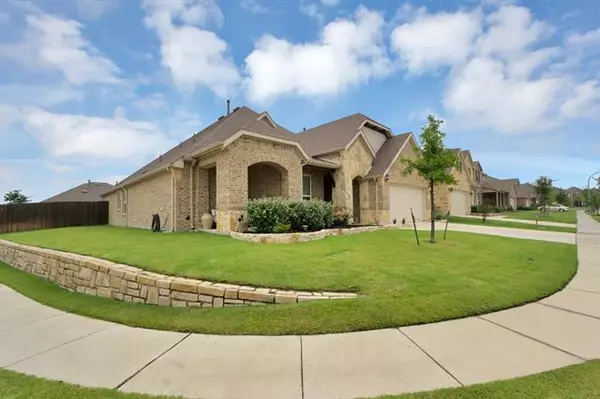For more information regarding the value of a property, please contact us for a free consultation.
8101 Charford Drive Fort Worth, TX 76131
Want to know what your home might be worth? Contact us for a FREE valuation!

Our team is ready to help you sell your home for the highest possible price ASAP
Key Details
Property Type Single Family Home
Sub Type Single Family Residence
Listing Status Sold
Purchase Type For Sale
Square Footage 2,795 sqft
Price per Sqft $150
Subdivision Parr Trust-West Fork Ranch
MLS Listing ID 14637468
Sold Date 09/13/21
Style Traditional
Bedrooms 4
Full Baths 2
Half Baths 1
HOA Fees $52/qua
HOA Y/N Mandatory
Total Fin. Sqft 2795
Year Built 2017
Annual Tax Amount $8,961
Lot Size 6,621 Sqft
Acres 0.152
Property Description
**MULTIPLE OFFERS RECEIVED** HIGHEST & BEST DUE ON SAT 08-21 AT NOON. No power, no problem! This fabulous 1.5 story, 4 bdrm, 2 bath, 2.5 CAR GARAGE home comes with built-in FULL home standby GENERATOR!This immaculate home is in the highly sought-out KELLER ISD & West Fork Ranch.The open concept layout includes an office nook,GAME ROOM,fabulous kitchen,walk-in pantry,granite counters,pendant lighting,ss appliances,custom cabinets,upgraded tile,WOOD FLOORS,PLANTATION SHUTTERS,MUD ROOM,nickel hardware,neutral paint,new carpet in master,EPOXY garage floor, extended covered patio & new custom PERGOLA. All on a premium CORNER LOT. Fabulous front porch and lush landing. A must see!
Location
State TX
County Tarrant
Community Club House, Community Pool, Greenbelt, Jogging Path/Bike Path, Park
Direction From I-35W - Southbound: Exit Basswood Blvd. Turn right (West) on Basswood. Community located .5 miles on the right. Turn right on Horseman Rd from the roundabout, go approx. 1 mile, go right on Holstein Way. Home is on the corner on the left.
Rooms
Dining Room 1
Interior
Interior Features Cable TV Available, Decorative Lighting, Flat Screen Wiring, High Speed Internet Available, Smart Home System
Heating Central, Natural Gas, Zoned
Cooling Attic Fan, Ceiling Fan(s), Central Air, Electric, Zoned
Flooring Carpet, Ceramic Tile, Wood
Fireplaces Number 1
Fireplaces Type Gas Logs, Heatilator
Equipment Satellite Dish
Appliance Dishwasher, Disposal, Electric Oven, Gas Cooktop, Microwave, Plumbed for Ice Maker, Gas Water Heater
Heat Source Central, Natural Gas, Zoned
Laundry Electric Dryer Hookup, Full Size W/D Area, Washer Hookup
Exterior
Exterior Feature Covered Patio/Porch, Rain Gutters
Garage Spaces 3.0
Fence Wood
Community Features Club House, Community Pool, Greenbelt, Jogging Path/Bike Path, Park
Utilities Available All Weather Road, City Sewer, City Water, Underground Utilities
Roof Type Composition
Parking Type Covered, Garage Door Opener, Garage Faces Front, Oversized, Tandem
Garage Yes
Building
Lot Description Corner Lot, Landscaped, Sprinkler System, Subdivision
Story Two
Foundation Slab
Structure Type Brick,Rock/Stone
Schools
Elementary Schools Sunset Valley
Middle Schools Vista Ridge
High Schools Fossilridg
School District Keller Isd
Others
Restrictions Deed
Ownership Nicholas Bieghler
Acceptable Financing Cash, Conventional
Listing Terms Cash, Conventional
Financing Cash
Read Less

©2024 North Texas Real Estate Information Systems.
Bought with Tracy Record • The Michael Group Real Estate
GET MORE INFORMATION




