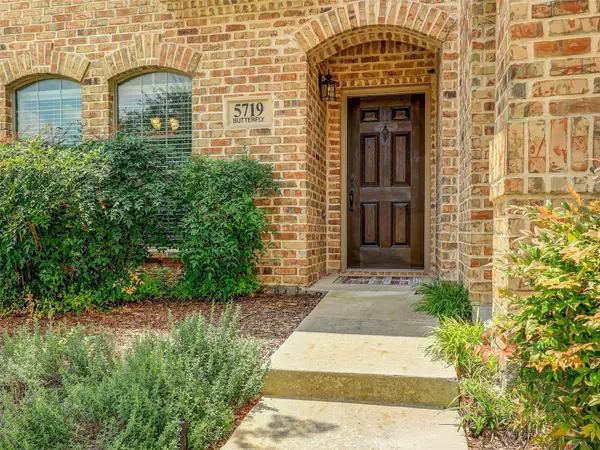For more information regarding the value of a property, please contact us for a free consultation.
5719 Butterfly Way Fairview, TX 75069
Want to know what your home might be worth? Contact us for a FREE valuation!

Our team is ready to help you sell your home for the highest possible price ASAP
Key Details
Property Type Townhouse
Sub Type Townhouse
Listing Status Sold
Purchase Type For Sale
Square Footage 1,255 sqft
Price per Sqft $222
Subdivision Villas In The Park Ph I
MLS Listing ID 14629241
Sold Date 09/13/21
Style Traditional
Bedrooms 2
Full Baths 1
Half Baths 1
HOA Fees $185/mo
HOA Y/N Mandatory
Total Fin. Sqft 1255
Year Built 2007
Annual Tax Amount $4,673
Lot Size 1,742 Sqft
Acres 0.04
Property Description
Immaculate North facing one owner Townhome with lots of upgrades. Granite Counters, SS Appliances, Wide Plank Hardwoods. Stunning hardly lived in property that shows the care with which it has been maintained. Located in the highly sought after Community, VILLAS IN THE PARK. Community has Pool, Amenity Center, Pond, Park, Picnic Areas, Trails and is very close to shopping, restaurants and major thoroughfares for easy North South or East West travel. This home is perfect for the starting home buyer, the owner who travels and wants the landscaping maintained by the HOA, or a variety of others who desire a low home maintenance lifestyle. It is a property that will make its new homeowner proud. Move in ready!
Location
State TX
County Collin
Community Club House, Community Pool, Community Sprinkler, Lake, Park, Playground
Direction From Hwy 75 exit east on Stacy Rd. Go past Fairview Town Center and turn N. on State Hwy 5. After one qtr. mile, turn L into Villas in the Park (Bluebird Ln.) Left on Antique Rose. Right on Butterfly Way, home is second on left and faces North
Rooms
Dining Room 1
Interior
Interior Features Cable TV Available, Loft
Heating Central, Electric
Cooling Ceiling Fan(s), Central Air, Electric
Flooring Carpet, Ceramic Tile, Wood
Appliance Dishwasher, Disposal, Electric Oven, Electric Range, Microwave, Plumbed for Ice Maker, Refrigerator
Heat Source Central, Electric
Laundry Electric Dryer Hookup, Full Size W/D Area, Washer Hookup
Exterior
Exterior Feature Rain Gutters
Garage Spaces 2.0
Carport Spaces 2
Fence Wood
Community Features Club House, Community Pool, Community Sprinkler, Lake, Park, Playground
Utilities Available Alley, City Sewer, City Water, Community Mailbox, Concrete, Curbs, Individual Water Meter, Sidewalk
Roof Type Composition
Parking Type 2-Car Double Doors, Garage Door Opener, Garage, Garage Faces Rear
Garage Yes
Building
Lot Description Interior Lot, Irregular Lot, Landscaped, Sprinkler System, Subdivision, Tank/ Pond
Story Two
Foundation Slab
Structure Type Brick
Schools
Elementary Schools Jesse Mcgowen
Middle Schools Faubion
High Schools Mckinney
School District Mckinney Isd
Others
Ownership Call Agent
Acceptable Financing Cash, Conventional
Listing Terms Cash, Conventional
Financing Conventional
Special Listing Condition Res. Service Contract, Survey Available
Read Less

©2024 North Texas Real Estate Information Systems.
Bought with Connie Cox • Ultima Real Estate
GET MORE INFORMATION




