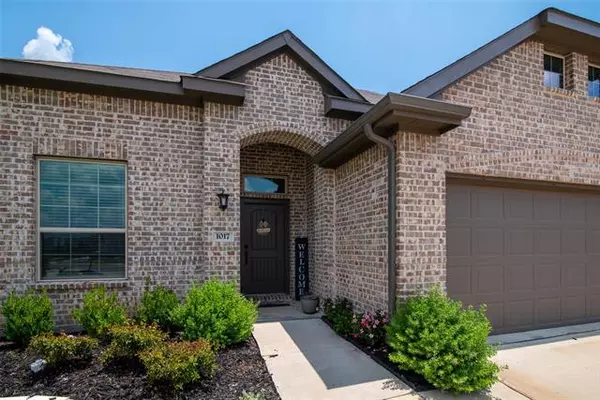For more information regarding the value of a property, please contact us for a free consultation.
1017 Hopper Lane Van Alstyne, TX 75495
Want to know what your home might be worth? Contact us for a FREE valuation!

Our team is ready to help you sell your home for the highest possible price ASAP
Key Details
Property Type Single Family Home
Sub Type Single Family Residence
Listing Status Sold
Purchase Type For Sale
Square Footage 3,085 sqft
Price per Sqft $141
Subdivision Sanford Park
MLS Listing ID 14618720
Sold Date 08/26/21
Style Traditional
Bedrooms 5
Full Baths 3
HOA Fees $50/ann
HOA Y/N Mandatory
Total Fin. Sqft 3085
Year Built 2019
Annual Tax Amount $8,059
Lot Size 9,713 Sqft
Acres 0.223
Property Description
Hard to find, harder to forget! The ultimate family home, in a new community with highly rated schools close by. Fun loving family will find this perfect with a game room, media room, a 3 car garage and a huge backyard! The first floor contains all the essentials, primary suite, guest room, bath, office and laundry. Sure to please kitchen, has all the amenities including a gas stove. Upstairs find 3 bedrooms, bathroom, game and media rooms. This home is loaded with upgrades, many you'll notice but some you won't, like the Smart Home system, pest control ducts, and gas line on extended covered patio! There's plenty of room for everyone and everything. You'll appreciate the excellent quality and superb condition.
Location
State TX
County Grayson
Community Playground
Direction From Hwy. 75, exit on Van Alstyne Parkway. Go north to Blassingame Ave. turn right. Turn left into Sanford Park, right on Vawter Dr., left on Hopper Ln. to property on the right.
Rooms
Dining Room 1
Interior
Interior Features Cable TV Available, Decorative Lighting
Heating Central, Natural Gas
Cooling Ceiling Fan(s), Central Air, Electric
Flooring Carpet, Ceramic Tile, Luxury Vinyl Plank
Appliance Dishwasher, Disposal, Electric Oven, Gas Cooktop, Plumbed for Ice Maker, Refrigerator, Gas Water Heater
Heat Source Central, Natural Gas
Exterior
Exterior Feature Covered Patio/Porch, Rain Gutters
Garage Spaces 3.0
Fence Rock/Stone, Wood
Community Features Playground
Utilities Available City Sewer, City Water, Curbs, Individual Gas Meter
Roof Type Composition
Parking Type Garage Door Opener, Garage Faces Front
Garage Yes
Building
Lot Description Interior Lot, Irregular Lot, Landscaped, Lrg. Backyard Grass, Sprinkler System, Subdivision
Story Two
Foundation Slab
Structure Type Brick,Siding
Schools
Elementary Schools Bob And Lola Sanford
Middle Schools Van Alstyne
High Schools Van Alstyne
School District Van Alstyne Isd
Others
Restrictions Architectural,Building,Deed,Development,Easement(s)
Ownership Robinson
Financing Conventional
Read Less

©2024 North Texas Real Estate Information Systems.
Bought with Kirby Chandler • RE/MAX DFW Associates
GET MORE INFORMATION




