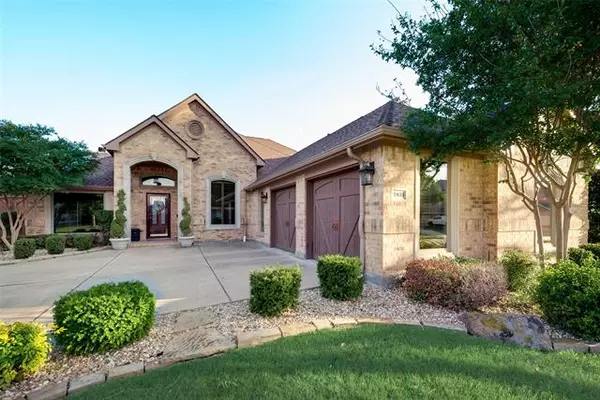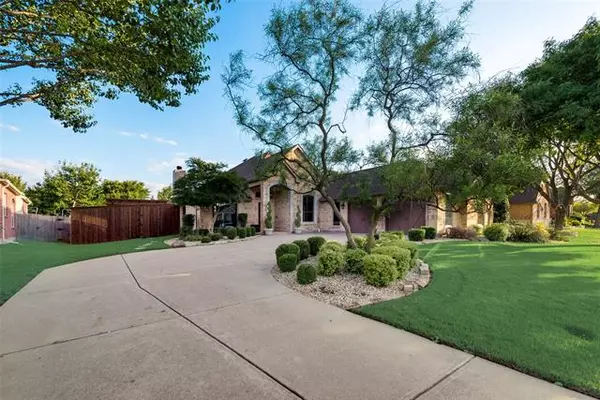For more information regarding the value of a property, please contact us for a free consultation.
2435 Waterside Drive Grand Prairie, TX 75054
Want to know what your home might be worth? Contact us for a FREE valuation!

Our team is ready to help you sell your home for the highest possible price ASAP
Key Details
Property Type Single Family Home
Sub Type Single Family Residence
Listing Status Sold
Purchase Type For Sale
Square Footage 3,156 sqft
Price per Sqft $136
Subdivision Lakeside At Grand Peninsula
MLS Listing ID 14574316
Sold Date 06/17/21
Style Traditional
Bedrooms 4
Full Baths 3
HOA Fees $29
HOA Y/N Mandatory
Total Fin. Sqft 3156
Year Built 2003
Annual Tax Amount $6,262
Lot Size 10,454 Sqft
Acres 0.24
Property Description
Incredible 4 bed, 3 bath showstopper home w inground pool & spa-1 block from Joe Pool Lake!. Mansfield schools! Perfect 3 way split, multi-generational floorplan! Space for everyone w Master, 2 beds, 3 living areas & study down. 4th BR & bath up. If crafting is your thing, you will love the tall counters & cubbie hole spaces nestled in an alcove of the upstairs gameroom. Granite & newer stainless appliances enhance the island kitchen w an abundance of wood cabinets, & planning center. Outside is 5th livingspace w outdoor kitchen, pergola covered sitting area, heated pool&spa, 8 foot fence & wonderful garden area - all installed in 2018! See attached document for all of the recent AMAZING upgrades!
Location
State TX
County Tarrant
Community Club House, Community Pool, Greenbelt, Jogging Path/Bike Path, Lake, Other, Park, Playground
Direction S on Lakeridge Pkwy across the Joe Pool Lake bridge. Right on Grand Peninsula (Look for the Light House at entrance!), right on Island, right on Waterside. Home is then on the right. Home can also be accessed from 360 and English Pkwy.
Rooms
Dining Room 2
Interior
Interior Features Cable TV Available, Decorative Lighting, Flat Screen Wiring, High Speed Internet Available, Other, Smart Home System, Sound System Wiring, Vaulted Ceiling(s)
Heating Central, Natural Gas, Zoned
Cooling Ceiling Fan(s), Central Air, Electric, Zoned
Flooring Carpet, Ceramic Tile, Laminate, Wood
Fireplaces Number 1
Fireplaces Type Gas Starter, Wood Burning
Appliance Built-in Refrigerator, Convection Oven, Dishwasher, Disposal, Double Oven, Electric Oven, Gas Cooktop, Microwave, Plumbed For Gas in Kitchen, Plumbed for Ice Maker, Refrigerator, Vented Exhaust Fan, Gas Water Heater
Heat Source Central, Natural Gas, Zoned
Laundry Electric Dryer Hookup, Full Size W/D Area
Exterior
Exterior Feature Attached Grill, Covered Patio/Porch, Garden(s), Rain Gutters, Lighting, Outdoor Living Center
Garage Spaces 2.0
Fence Brick, Wood
Pool Cabana, Diving Board, Gunite, Heated, In Ground, Pool/Spa Combo, Pool Sweep, Water Feature
Community Features Club House, Community Pool, Greenbelt, Jogging Path/Bike Path, Lake, Other, Park, Playground
Utilities Available City Sewer, City Water, Curbs, Sidewalk, Underground Utilities
Roof Type Composition
Parking Type 2-Car Double Doors, Garage Door Opener, Garage, Garage Faces Front, Other, Oversized
Garage Yes
Private Pool 1
Building
Lot Description Acreage, Few Trees, Interior Lot, Landscaped, Sprinkler System, Subdivision
Story Two
Foundation Slab
Structure Type Brick
Schools
Elementary Schools Anna May Daulton
Middle Schools Jones
High Schools Mansfield Lake Ridge
School District Mansfield Isd
Others
Restrictions Deed
Ownership Quran A & Priscilla S Johnson
Acceptable Financing Cash, Conventional, FHA, VA Loan
Listing Terms Cash, Conventional, FHA, VA Loan
Financing Conventional
Special Listing Condition Survey Available
Read Less

©2024 North Texas Real Estate Information Systems.
Bought with Junaid Ahmed • D&B Brokerage Services LLC
GET MORE INFORMATION




