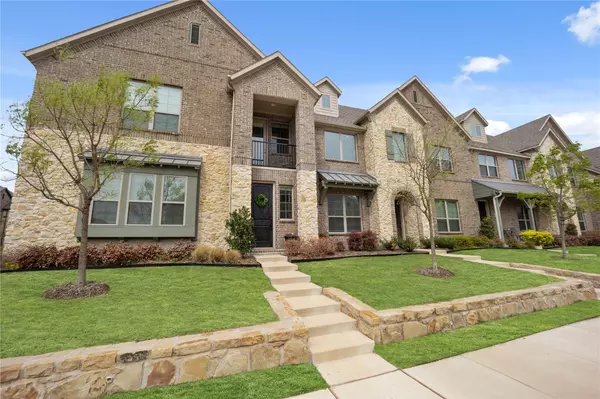For more information regarding the value of a property, please contact us for a free consultation.
3116 Gaylord Drive Mckinney, TX 75070
Want to know what your home might be worth? Contact us for a FREE valuation!

Our team is ready to help you sell your home for the highest possible price ASAP
Key Details
Property Type Townhouse
Sub Type Townhouse
Listing Status Sold
Purchase Type For Sale
Square Footage 1,553 sqft
Price per Sqft $179
Subdivision Villas At Stonegate
MLS Listing ID 14557080
Sold Date 05/20/21
Bedrooms 2
Full Baths 2
Half Baths 1
HOA Fees $203/mo
HOA Y/N Mandatory
Total Fin. Sqft 1553
Year Built 2018
Annual Tax Amount $5,552
Lot Size 2,221 Sqft
Acres 0.051
Property Description
Highest-Best offer by 8PM 4-18-21. MULTIPLE OFFERS received. Want a new home but don't want to build? This like new Carson Plan features 2 bedrooms, 2.5 baths & shows like a model. Open plan with main level featuring wood floors, open concept kitchen-dining, vaulted ceilings & half bath. Stunning kitchen with quartz counters, white cabinets, stylish backsplash, stainless appliances, gas range & breakfast bar. Upstairs enjoy 2 large bedrooms with the master featuring a massive walk in closet & bath with dual sinks, quartz counters & a walk in shower. Guest suite with private bath & balcony for outdoor enjoyment. Lofted area perfect for a home office or sitting area. Long list of energy efficient features.
Location
State TX
County Collin
Community Community Sprinkler, Other
Direction From 121-SRT and Stacy Rd, head north on Stacy Rd. Turn right onto Ridge Rd. Go approximately 2 miles. Community will be on the right just before the intersection of Ridge Rd and El Dorado Pkwy.
Rooms
Dining Room 1
Interior
Interior Features Cable TV Available, Decorative Lighting, High Speed Internet Available, Loft, Vaulted Ceiling(s)
Heating Central, Natural Gas
Cooling Ceiling Fan(s), Central Air, Electric
Flooring Carpet, Wood
Appliance Dishwasher, Disposal, Gas Range, Microwave, Plumbed for Ice Maker
Heat Source Central, Natural Gas
Exterior
Exterior Feature Balcony
Garage Spaces 2.0
Community Features Community Sprinkler, Other
Utilities Available City Sewer, City Water
Roof Type Composition
Parking Type 2-Car Single Doors, Garage Faces Rear
Garage Yes
Building
Lot Description Interior Lot
Story Two
Foundation Slab
Structure Type Brick,Rock/Stone
Schools
Elementary Schools Johnson
Middle Schools Evans
High Schools Mckinney
School District Mckinney Isd
Others
Restrictions Deed,Development
Acceptable Financing Cash, Conventional
Listing Terms Cash, Conventional
Financing Conventional
Special Listing Condition Deed Restrictions
Read Less

©2024 North Texas Real Estate Information Systems.
Bought with Theresa Mason • Magnolia Realty Argyle
GET MORE INFORMATION




