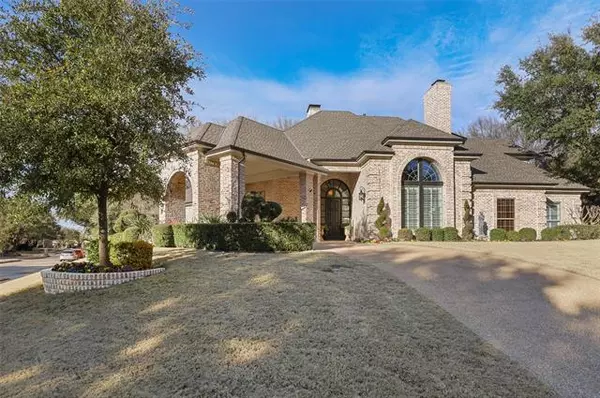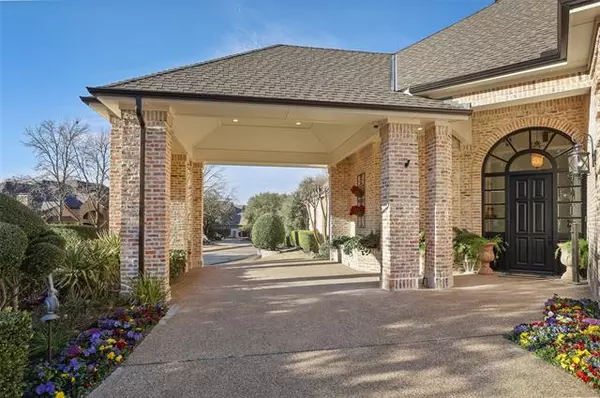For more information regarding the value of a property, please contact us for a free consultation.
5321 Inverrary Drive Plano, TX 75093
Want to know what your home might be worth? Contact us for a FREE valuation!

Our team is ready to help you sell your home for the highest possible price ASAP
Key Details
Property Type Single Family Home
Sub Type Single Family Residence
Listing Status Sold
Purchase Type For Sale
Square Footage 5,977 sqft
Price per Sqft $242
Subdivision Willow Bend Lakes Phase X-R
MLS Listing ID 14514362
Sold Date 04/15/21
Style Traditional
Bedrooms 5
Full Baths 4
Half Baths 1
HOA Fees $183/ann
HOA Y/N Mandatory
Total Fin. Sqft 5977
Year Built 1986
Lot Size 0.610 Acres
Acres 0.61
Property Description
Stately Bob Thompson custom built home on .6 acre lot backing to greenbelt in Willow Bend Lakes. Updated chefs kitchen w' 6 burner gas Wolf range, Viking double oven, Sub Zero fridge & quartz counters open to living. 2 additional living rooms, complete media room & outdoor living with sparkling pool, outdoor kitchen, pergola & lush landscaping make entertaining easy. Handsome study w' see through fireplace and handscraped HW floors make a comfortable work from home set up. Mechanical updates include roof 2016, Elan automation system, hot water heaters 2018 & 2020, all HVAC equipment 2019 & 2020. 3 car garage, porte cochere & gated driveway. Plano West HS! See list of home improvements in MLS transaction desk.
Location
State TX
County Collin
Community Golf, Greenbelt, Jogging Path/Bike Path, Lake, Park
Direction North on Preston, West on Park, North on Winding Hollow, Left on Southern Knolls, Right on Crown Knoll, Left on Inverrary, House is on the corner on the right
Rooms
Dining Room 2
Interior
Interior Features Built-in Wine Cooler, Cable TV Available, Decorative Lighting, Flat Screen Wiring, High Speed Internet Available, Multiple Staircases, Paneling, Sound System Wiring, Vaulted Ceiling(s), Wet Bar
Heating Central, Natural Gas, Zoned
Cooling Ceiling Fan(s), Central Air, Electric, Zoned
Flooring Carpet, Stone, Wood
Fireplaces Number 3
Fireplaces Type Brick, Decorative, Gas Logs, Gas Starter, Master Bedroom, See Through Fireplace, Stone
Equipment Intercom
Appliance Built-in Refrigerator, Dishwasher, Disposal, Electric Oven, Gas Cooktop, Vented Exhaust Fan, Gas Water Heater
Heat Source Central, Natural Gas, Zoned
Laundry Electric Dryer Hookup, Full Size W/D Area, Washer Hookup
Exterior
Exterior Feature Covered Patio/Porch, Fire Pit, Rain Gutters, Lighting, Outdoor Living Center
Garage Spaces 3.0
Fence Gate, Metal, Wood
Pool Gunite, Heated, In Ground, Pool/Spa Combo, Pool Sweep, Water Feature
Community Features Golf, Greenbelt, Jogging Path/Bike Path, Lake, Park
Utilities Available City Sewer, City Water, Curbs, Sidewalk, Underground Utilities
Roof Type Composition
Parking Type Garage Door Opener, Garage
Garage Yes
Private Pool 1
Building
Lot Description Adjacent to Greenbelt, Corner Lot, Few Trees, Irregular Lot, Landscaped, Lrg. Backyard Grass, Sprinkler System, Subdivision
Story Two
Foundation Slab
Structure Type Brick
Schools
Elementary Schools Centennial
Middle Schools Renner
High Schools Plano West
School District Plano Isd
Others
Ownership See agent
Acceptable Financing Conventional
Listing Terms Conventional
Financing Conventional
Read Less

©2024 North Texas Real Estate Information Systems.
Bought with Debbie Fellwock • Ebby Halliday, REALTORS Plano
GET MORE INFORMATION




