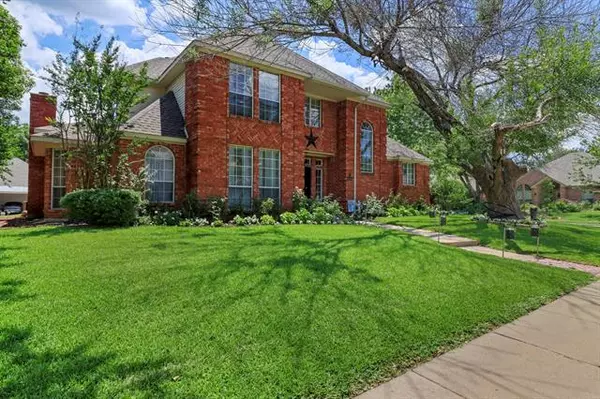For more information regarding the value of a property, please contact us for a free consultation.
2912 Trophy Drive Plano, TX 75025
Want to know what your home might be worth? Contact us for a FREE valuation!

Our team is ready to help you sell your home for the highest possible price ASAP
Key Details
Property Type Single Family Home
Sub Type Single Family Residence
Listing Status Sold
Purchase Type For Sale
Square Footage 2,937 sqft
Price per Sqft $187
Subdivision Hunters Glen Ten
MLS Listing ID 14611417
Sold Date 08/04/21
Style Traditional
Bedrooms 5
Full Baths 2
Half Baths 1
HOA Y/N None
Total Fin. Sqft 2937
Year Built 1989
Annual Tax Amount $7,501
Lot Size 9,583 Sqft
Acres 0.22
Property Description
Gorgeous home in highly sought-after Hunters Glen. Recent updates including new flooring throughout, new countertops, gas cooktop, microwave, oven, new pool equipment, pool coping + much more (see supplements). Fabulous curb appeal on a large corner lot with mature trees and dramatic entry. New roof 2018. The main floor master has a huge hydro garden tub and an oversized tiled walk-in shower. The master bath also features a beautiful lunette window for refreshing morning sunlight. Close to schools, shopping, restaurants, and 121 Tollway.Refrigerator included.All information is deemed correct. Buyer and Agent are to verify all information.**Do not change Title Company
Location
State TX
County Collin
Direction Legacy and Independence, north on Independence, right on Redfield, left on Ryan, right on Trophy. Corner house
Rooms
Dining Room 2
Interior
Interior Features Cable TV Available, Flat Screen Wiring, High Speed Internet Available, Vaulted Ceiling(s)
Heating Central, Natural Gas, Zoned
Cooling Ceiling Fan(s), Central Air, Electric, Zoned
Flooring Carpet, Ceramic Tile, Laminate, Marble, Wood
Fireplaces Number 2
Fireplaces Type Gas Starter
Appliance Dishwasher, Disposal, Electric Cooktop, Electric Oven, Gas Cooktop, Microwave, Plumbed for Ice Maker, Refrigerator, Vented Exhaust Fan, Gas Water Heater
Heat Source Central, Natural Gas, Zoned
Laundry Electric Dryer Hookup, Full Size W/D Area
Exterior
Exterior Feature Covered Patio/Porch, Lighting
Garage Spaces 2.0
Fence Wood
Pool Gunite, In Ground, Pool Sweep
Utilities Available Alley, City Sewer, City Water, Concrete, Curbs, Sidewalk
Roof Type Composition
Parking Type Garage Door Opener, Garage Faces Rear, Oversized
Garage Yes
Private Pool 1
Building
Lot Description Corner Lot, Few Trees, Landscaped, Subdivision
Story Two
Foundation Slab
Structure Type Brick
Schools
Elementary Schools Bethany
Middle Schools Schimelpfe
High Schools Plano Senior
School District Plano Isd
Others
Ownership See tax records
Acceptable Financing Cash, Conventional, FHA, VA Loan
Listing Terms Cash, Conventional, FHA, VA Loan
Financing Conventional
Special Listing Condition Aerial Photo, Survey Available
Read Less

©2024 North Texas Real Estate Information Systems.
Bought with Terri Gum • Ebby Halliday, REALTORS
GET MORE INFORMATION




