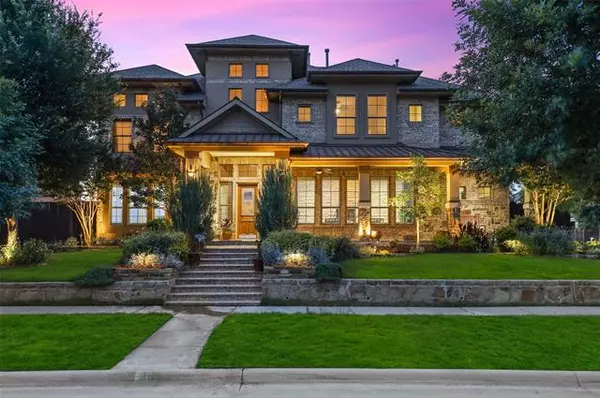For more information regarding the value of a property, please contact us for a free consultation.
3176 Kentshire Lane Frisco, TX 75034
Want to know what your home might be worth? Contact us for a FREE valuation!

Our team is ready to help you sell your home for the highest possible price ASAP
Key Details
Property Type Single Family Home
Sub Type Single Family Residence
Listing Status Sold
Purchase Type For Sale
Square Footage 5,132 sqft
Price per Sqft $152
Subdivision Pearson Farms 1B
MLS Listing ID 14608652
Sold Date 08/02/21
Style Traditional
Bedrooms 4
Full Baths 4
Half Baths 1
HOA Fees $64/ann
HOA Y/N Mandatory
Total Fin. Sqft 5132
Year Built 2007
Annual Tax Amount $12,560
Lot Size 8,363 Sqft
Acres 0.192
Property Description
Imagine coming home to a relaxing and private backyard and enjoying all year round heated salt water pool in a gorgeous home resting atop an elevated corner lot in sought after 5 star Pearson Farms. This gorgeous home will greet you with great curb appeal, soaring ceilings, huge spaces and extensive wood flooring. Each bedroom boasts of its own private bathroom. Check out the huge shower stall and the his and hers closet in the master suite. And oh, dont forget our furry friends as well. They have plenty of space to run around in the backyard. Upgrades in document library. Go ahead and book a viewing. Youre gonna love it.
Location
State TX
County Denton
Community Community Pool, Greenbelt, Jogging Path/Bike Path
Direction From DNT, go West on Stonebrook Pkwy, Right on Teel, Right on Morgan Hill, Left on Trinity Oaks, and right onto Kentshire Lane. Home is on your left.
Rooms
Dining Room 2
Interior
Interior Features Cable TV Available, Decorative Lighting, High Speed Internet Available, Vaulted Ceiling(s), Wet Bar
Heating Central, Natural Gas
Cooling Attic Fan, Ceiling Fan(s), Central Air, Electric
Flooring Carpet, Ceramic Tile, Wood
Fireplaces Number 3
Fireplaces Type Brick, Gas Logs, Gas Starter, See Through Fireplace, Stone
Appliance Commercial Grade Range, Commercial Grade Vent, Dishwasher, Disposal, Double Oven, Gas Cooktop, Gas Range, Microwave, Plumbed for Ice Maker, Vented Exhaust Fan, Tankless Water Heater, Gas Water Heater
Heat Source Central, Natural Gas
Laundry Electric Dryer Hookup, Washer Hookup
Exterior
Exterior Feature Attached Grill, Covered Patio/Porch, Rain Gutters, Lighting, Private Yard
Garage Spaces 3.0
Fence Gate, Wood
Pool Heated, Pool/Spa Combo, Salt Water, Pool Sweep
Community Features Community Pool, Greenbelt, Jogging Path/Bike Path
Utilities Available City Sewer, City Water, Curbs, Sidewalk, Underground Utilities
Roof Type Composition,Metal
Garage Yes
Private Pool 1
Building
Lot Description Corner Lot, Few Trees, Landscaped, Sprinkler System, Subdivision
Story Two
Foundation Slab
Structure Type Brick,Rock/Stone,Stucco
Schools
Elementary Schools Vaughn
Middle Schools Pioneer
High Schools Reedy
School District Frisco Isd
Others
Ownership See Agent
Acceptable Financing Cash, Conventional, FHA
Listing Terms Cash, Conventional, FHA
Financing Conventional
Read Less

©2024 North Texas Real Estate Information Systems.
Bought with Pam Crum • Ebby Halliday, REALTORS
GET MORE INFORMATION


