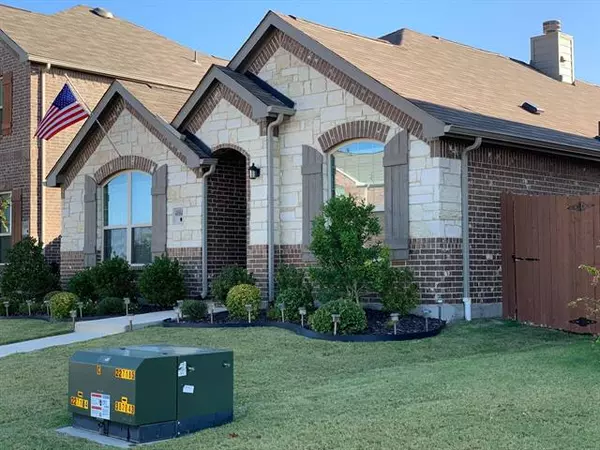For more information regarding the value of a property, please contact us for a free consultation.
4004 Rain Lilly Drive Heartland, TX 75126
Want to know what your home might be worth? Contact us for a FREE valuation!

Our team is ready to help you sell your home for the highest possible price ASAP
Key Details
Property Type Single Family Home
Sub Type Single Family Residence
Listing Status Sold
Purchase Type For Sale
Square Footage 1,577 sqft
Price per Sqft $164
Subdivision Heartland Ph 7 Prcl 10B
MLS Listing ID 14481668
Sold Date 04/15/21
Bedrooms 4
Full Baths 2
HOA Fees $38/ann
HOA Y/N Mandatory
Total Fin. Sqft 1577
Year Built 2018
Annual Tax Amount $6,419
Lot Size 4,922 Sqft
Acres 0.113
Property Description
Back On The Market! Buyer Failed Through. Won't Last Long! ! MOVE IN READY! This gorgeous family home is nicely situated in the sought-out Heartland community. This 4-bedroom 2 bath home is filled with the BEST upgrades throughout the house! Beautiful matching granite countertops in kitchen and both bathrooms. Stunning grey wood-like tile in every room except bedrooms. Kitchen features an island and a deep stainless-steel farmhouse sink. Extended outdoor patio with TV hook up, two ceiling fans with lights! It is a perfect way to host all your family gatherings! This home has been well taken care of and is like NEW! Schedule a private showing. See upgrade list on photos.
Location
State TX
County Kaufman
Community Club House, Community Pool, Jogging Path/Bike Path, Lake, Park, Playground
Direction 1-20 East.google map
Rooms
Dining Room 1
Interior
Interior Features Cable TV Available, Decorative Lighting, Flat Screen Wiring, High Speed Internet Available, Smart Home System
Heating Central, Electric
Cooling Attic Fan, Central Air, Electric
Flooring Carpet, Ceramic Tile
Fireplaces Number 1
Fireplaces Type Wood Burning
Appliance Dishwasher, Disposal, Electric Cooktop, Electric Oven, Microwave, Plumbed for Ice Maker, Vented Exhaust Fan, Electric Water Heater
Heat Source Central, Electric
Exterior
Exterior Feature Covered Patio/Porch, Rain Gutters, Lighting
Garage Spaces 2.0
Fence Wood
Community Features Club House, Community Pool, Jogging Path/Bike Path, Lake, Park, Playground
Utilities Available Alley, All Weather Road, City Sewer, City Water, Individual Water Meter, Sidewalk, Underground Utilities
Roof Type Composition
Parking Type 2-Car Single Doors, Garage Door Opener, Garage Faces Rear
Garage Yes
Building
Lot Description Landscaped, Park View, Sprinkler System
Story One
Foundation Slab
Structure Type Brick,Rock/Stone
Schools
Elementary Schools Barbara Walker
Middle Schools Crandall
High Schools Crandall
School District Crandall Isd
Others
Ownership on file
Acceptable Financing Cash, Conventional
Listing Terms Cash, Conventional
Financing Conventional
Read Less

©2024 North Texas Real Estate Information Systems.
Bought with Krystal Hamilton • The Morine Group, REALTORS
GET MORE INFORMATION




