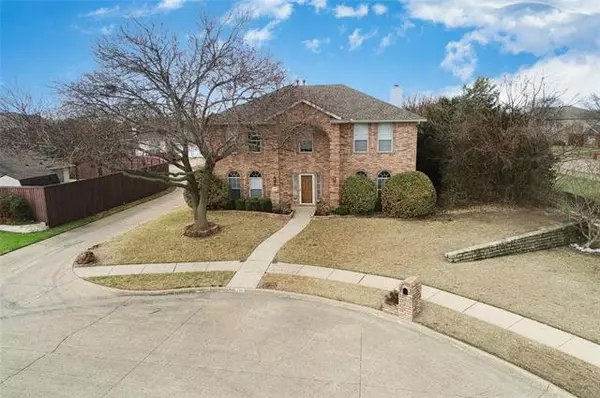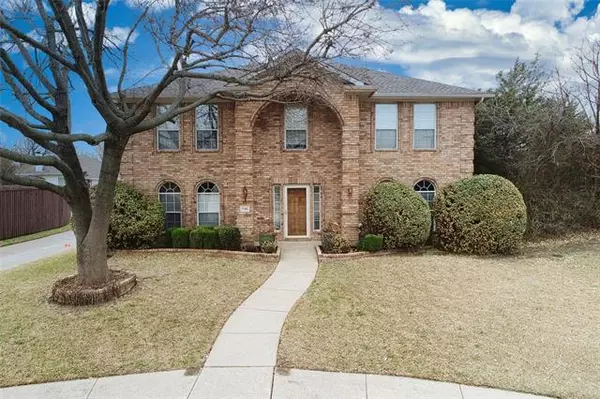For more information regarding the value of a property, please contact us for a free consultation.
700 Cheyenne Drive Allen, TX 75002
Want to know what your home might be worth? Contact us for a FREE valuation!

Our team is ready to help you sell your home for the highest possible price ASAP
Key Details
Property Type Single Family Home
Sub Type Single Family Residence
Listing Status Sold
Purchase Type For Sale
Square Footage 2,762 sqft
Price per Sqft $139
Subdivision Bethany Creek Estates Ph A
MLS Listing ID 14531198
Sold Date 04/16/21
Style Traditional
Bedrooms 4
Full Baths 2
Half Baths 1
HOA Y/N None
Total Fin. Sqft 2762
Year Built 1998
Annual Tax Amount $7,353
Lot Size 7,840 Sqft
Acres 0.18
Property Description
MULTIPLE OFFERS. H&B DUE AT 5 PM MARCH 15. **RARE .18 acre cul de sac lot that also borders a small greenbelt area with only two homes on the cul de sac ** No traffic and plenty of outdoor space for kids to play ** This is one of the larger homes in the area with 4 very large bedrooms. Great backyard w covered patio and high wood fence ** Four covered parking slots with a 2 car garage and 2 car welded steel frame carport ** First floor living room could be used for office or exercise, separate dining, large family room with corner raised brick fireplace and open concept kitchen ** No HOA, close to schools, park and shopping ** SEE Private Remarks for seller name to be put in all offers.
Location
State TX
County Collin
Direction GPS address of 700 Cheyenne, Allen TX
Rooms
Dining Room 2
Interior
Interior Features Cable TV Available, Decorative Lighting, High Speed Internet Available
Heating Central, Natural Gas
Cooling Central Air, Electric
Flooring Carpet, Ceramic Tile, Laminate
Fireplaces Number 1
Fireplaces Type Brick, Gas Starter, Wood Burning
Appliance Dishwasher, Disposal, Electric Cooktop, Electric Oven, Microwave, Gas Water Heater
Heat Source Central, Natural Gas
Laundry Electric Dryer Hookup, Full Size W/D Area, Washer Hookup
Exterior
Exterior Feature Covered Patio/Porch
Garage Spaces 2.0
Carport Spaces 2
Fence Wood
Utilities Available City Sewer, City Water, Concrete
Roof Type Composition
Parking Type Garage
Garage Yes
Building
Lot Description Adjacent to Greenbelt, Cul-De-Sac, Few Trees, Landscaped, Lrg. Backyard Grass
Story Two
Foundation Slab
Structure Type Brick
Schools
Elementary Schools Bolin
Middle Schools Lowery
High Schools Allen
School District Allen Isd
Others
Ownership Wallace Shane Blakley executor
Acceptable Financing Cash, Conventional, FHA, VA Loan
Listing Terms Cash, Conventional, FHA, VA Loan
Financing Conventional
Special Listing Condition Aerial Photo
Read Less

©2024 North Texas Real Estate Information Systems.
Bought with Dave Wilson • DHS Realty
GET MORE INFORMATION




