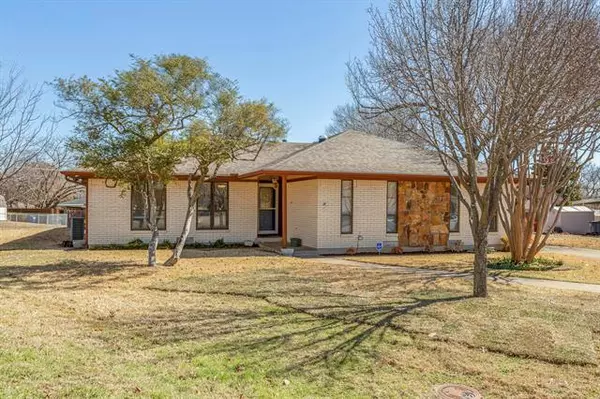For more information regarding the value of a property, please contact us for a free consultation.
3 Whisenant Circle Allen, TX 75013
Want to know what your home might be worth? Contact us for a FREE valuation!

Our team is ready to help you sell your home for the highest possible price ASAP
Key Details
Property Type Single Family Home
Sub Type Single Family Residence
Listing Status Sold
Purchase Type For Sale
Square Footage 2,231 sqft
Price per Sqft $143
Subdivision Whis-Lynge Hill Add 1
MLS Listing ID 14522016
Sold Date 03/30/21
Style Traditional
Bedrooms 4
Full Baths 3
HOA Y/N None
Total Fin. Sqft 2231
Year Built 1966
Annual Tax Amount $5,788
Lot Size 0.330 Acres
Acres 0.33
Property Description
If a home w spacious rooms, walk in closets in each BR, tons of storage, located on a Cud-de-sac in an established neighborhood close to EVERYTHING is what you are looking for, you just found it! 4 Bedroom with 3 full baths, includes one en-suite bedroom for guests or special family member. Whole house Cat 6 wiring, Solar Tubes in M Bath and LR, HUGE utility room with gas dryer hookup, extra storage everywhere. Separate workshop off of utility and garage. We've done the hard stuff, now ready for you to add your cosmetic updates. Roof replaced in 2016, furnace in '17 and AC in '15. Compressor in 2011, water heater in '14. Utility room is slab, rest of home is desirable Pier and Beam. Lg lot. Welcome Home!
Location
State TX
County Collin
Direction From Central, exit Allen Drive, go E on Allen to left on Whisenant Dr. Follow to left on Whisenant Circle. Home is on right at end of Cul-de-Sac. Sign in yard.
Rooms
Dining Room 1
Interior
Interior Features Cable TV Available, Decorative Lighting, Flat Screen Wiring, High Speed Internet Available, Other, Paneling
Heating Central, Natural Gas
Cooling Ceiling Fan(s), Central Air, Electric
Flooring Carpet, Laminate
Fireplaces Number 1
Fireplaces Type Brick, Gas Starter, Wood Burning
Appliance Dishwasher, Electric Range, Microwave, Plumbed For Gas in Kitchen, Plumbed for Ice Maker, Gas Water Heater
Heat Source Central, Natural Gas
Laundry Electric Dryer Hookup, Full Size W/D Area, Gas Dryer Hookup, Washer Hookup
Exterior
Exterior Feature Covered Patio/Porch, Rain Gutters
Garage Spaces 2.0
Fence Chain Link
Utilities Available City Sewer, City Water, Curbs
Roof Type Composition
Parking Type Garage Door Opener, Garage, Garage Faces Rear, Workshop in Garage
Garage Yes
Building
Lot Description Cul-De-Sac, Few Trees, Interior Lot, Landscaped, Lrg. Backyard Grass, Subdivision
Story One
Foundation Pillar/Post/Pier
Structure Type Block
Schools
Elementary Schools Boon
Middle Schools Ereckson
High Schools Allen
School District Allen Isd
Others
Ownership Voit
Acceptable Financing Cash, Conventional, FHA, VA Loan
Listing Terms Cash, Conventional, FHA, VA Loan
Financing Conventional
Special Listing Condition Survey Available
Read Less

©2024 North Texas Real Estate Information Systems.
Bought with Leigh Brodner • Coldwell Banker Apex, REALTORS
GET MORE INFORMATION




