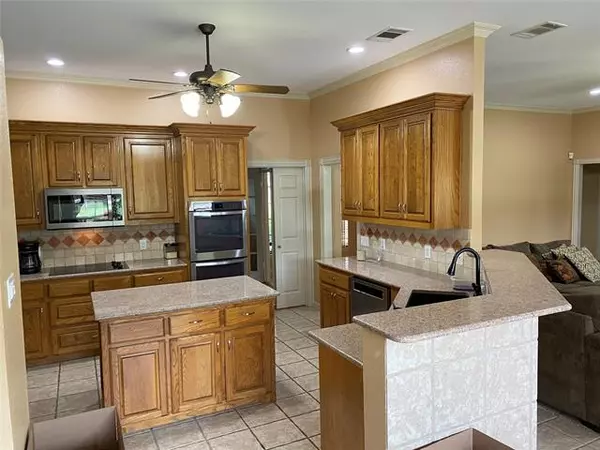For more information regarding the value of a property, please contact us for a free consultation.
3051 Katy Court W Midlothian, TX 76065
Want to know what your home might be worth? Contact us for a FREE valuation!

Our team is ready to help you sell your home for the highest possible price ASAP
Key Details
Property Type Single Family Home
Sub Type Single Family Residence
Listing Status Sold
Purchase Type For Sale
Square Footage 2,506 sqft
Price per Sqft $199
Subdivision Crystal Forest Estates Ph V
MLS Listing ID 14592874
Sold Date 07/08/21
Style Traditional
Bedrooms 4
Full Baths 3
HOA Fees $25/ann
HOA Y/N Mandatory
Total Fin. Sqft 2506
Year Built 2003
Annual Tax Amount $9,288
Lot Size 1.141 Acres
Acres 1.141
Property Description
Beautiful 4bdrm, 3bath is sitting on lush treed acre+. Kitchen island has outlet & extra storage. Microwave replaced 2020, dbl oven & dishwasher 2019. Granite counters & under counter lighting. Master bdrm is spacious & separate from the other bdrms, extra insulation for privacy, access to backyard & laundry rm. The salt water play pool is ready for the summer, fenced off from the large treed backyard area, spacious covered porch and plenty of pool decking for entertaining. 3c garage has epoxy flooring, built-ins & add'l outlet for welding. Landscaping is low maintenance drought tolerant plants, sprinkler system on timers as is the ext lighting. Subdivision has walking path.
Location
State TX
County Ellis
Direction GPS
Rooms
Dining Room 2
Interior
Interior Features Flat Screen Wiring, High Speed Internet Available, Sound System Wiring
Heating Central, Electric
Cooling Ceiling Fan(s), Central Air, Electric
Flooring Carpet, Ceramic Tile, Wood
Fireplaces Number 1
Fireplaces Type Brick, Gas Logs, Stone
Appliance Dishwasher, Disposal, Double Oven, Electric Cooktop, Electric Oven, Microwave, Plumbed for Ice Maker, Refrigerator, Vented Exhaust Fan, Electric Water Heater
Heat Source Central, Electric
Exterior
Exterior Feature Covered Patio/Porch, Rain Gutters, Lighting
Garage Spaces 3.0
Fence Metal, Wood
Utilities Available Aerobic Septic, Concrete, Co-op Water
Roof Type Composition
Parking Type Epoxy Flooring, Garage Door Opener, Garage Faces Side, Workshop in Garage
Garage Yes
Private Pool 1
Building
Lot Description Few Trees, Interior Lot, Landscaped, Lrg. Backyard Grass, Sprinkler System, Subdivision
Story One
Foundation Slab
Structure Type Brick
Schools
Elementary Schools Larue Miller
Middle Schools Dieterich
High Schools Midlothian
School District Midlothian Isd
Others
Ownership see tax rolls
Acceptable Financing Cash, Conventional, FHA, VA Loan
Listing Terms Cash, Conventional, FHA, VA Loan
Financing Conventional
Read Less

©2024 North Texas Real Estate Information Systems.
Bought with Donna David • All City Real Estate, Ltd Co
GET MORE INFORMATION




