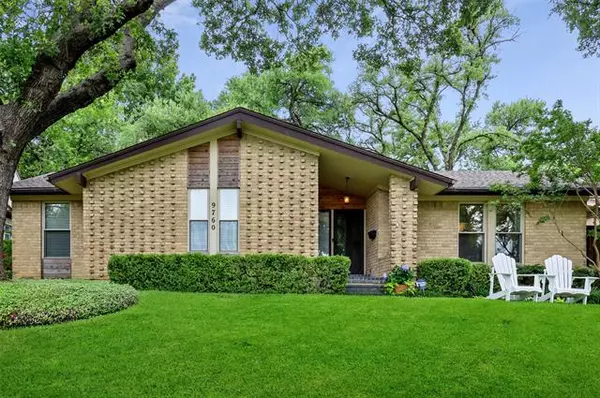For more information regarding the value of a property, please contact us for a free consultation.
9760 Maplehill Drive Dallas, TX 75238
Want to know what your home might be worth? Contact us for a FREE valuation!

Our team is ready to help you sell your home for the highest possible price ASAP
Key Details
Property Type Single Family Home
Sub Type Single Family Residence
Listing Status Sold
Purchase Type For Sale
Square Footage 1,877 sqft
Price per Sqft $330
Subdivision White Rock North
MLS Listing ID 14590356
Sold Date 07/23/21
Style Traditional
Bedrooms 3
Full Baths 2
Half Baths 1
HOA Y/N None
Total Fin. Sqft 1877
Year Built 1963
Lot Size 9,583 Sqft
Acres 0.22
Lot Dimensions 71x135
Property Description
Great opportunity to own a completely updated home located on an awesome street in highly sought after White Rock Valley. Perched on hill, this midcentury modern style home is loaded with timeless updates. Features include hardwood floors throughout, vaulted ceiling in den, kitchen opens to den with a breakfast bar and boasts granite, custom cabinets, SS appliances, dbl oven, gas cooktop and white subway tile. Other features include master suite with renovated stylish bath with dual sinks and oversized shower, replaced windows, stone fireplace with gas logs, new fence, built ins, modern yet warm elements, walking distance to White Rock Elementary & so much more. Dont miss your chance to call this house, HOME!
Location
State TX
County Dallas
Direction From Northwest Hwy head north on Audelia, left on Parkford, right on Northpoint, left on Maplehill, property located on the right.
Rooms
Dining Room 2
Interior
Interior Features Cable TV Available, Decorative Lighting, High Speed Internet Available, Vaulted Ceiling(s)
Heating Central, Natural Gas
Cooling Ceiling Fan(s), Central Air, Electric
Flooring Brick/Adobe, Ceramic Tile, Wood
Fireplaces Number 1
Fireplaces Type Gas Logs, Gas Starter, Stone
Appliance Convection Oven, Dishwasher, Disposal, Double Oven, Electric Oven, Gas Cooktop, Microwave, Plumbed for Ice Maker, Vented Exhaust Fan, Gas Water Heater
Heat Source Central, Natural Gas
Laundry Electric Dryer Hookup, Full Size W/D Area, Gas Dryer Hookup, Washer Hookup
Exterior
Exterior Feature Rain Gutters, Lighting
Garage Spaces 2.0
Fence Wood
Utilities Available Alley, City Sewer, City Water, Concrete, Curbs, Individual Gas Meter, Individual Water Meter, Sidewalk
Roof Type Composition
Garage Yes
Building
Lot Description Few Trees, Interior Lot, Landscaped, Lrg. Backyard Grass
Story One
Foundation Pillar/Post/Pier
Structure Type Brick,Siding,Wood
Schools
Elementary Schools White Rock
Middle Schools Lake Highlands
High Schools Lake Highlands
School District Richardson Isd
Others
Ownership See Agent
Financing Conventional
Read Less

©2025 North Texas Real Estate Information Systems.
Bought with Maggie Terilli • Coldwell Banker Realty



