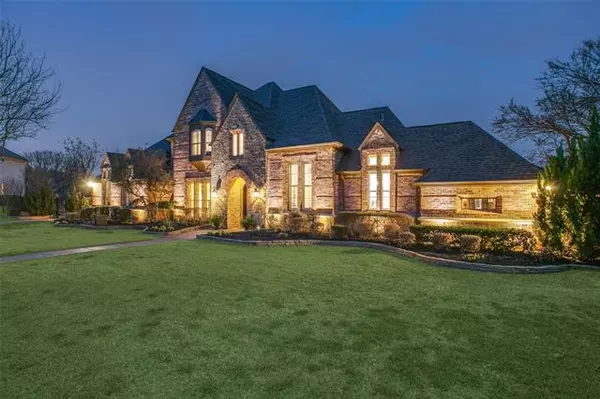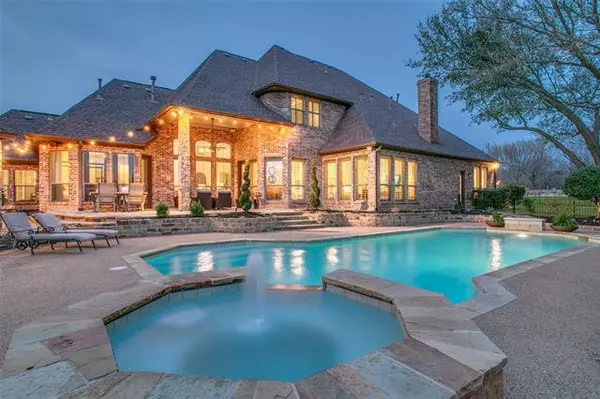For more information regarding the value of a property, please contact us for a free consultation.
603 Stonebury Drive Southlake, TX 76092
Want to know what your home might be worth? Contact us for a FREE valuation!

Our team is ready to help you sell your home for the highest possible price ASAP
Key Details
Property Type Single Family Home
Sub Type Single Family Residence
Listing Status Sold
Purchase Type For Sale
Square Footage 4,311 sqft
Price per Sqft $255
Subdivision Stonebury Add
MLS Listing ID 14529088
Sold Date 04/08/21
Style Traditional
Bedrooms 4
Full Baths 4
HOA Fees $91/ann
HOA Y/N Mandatory
Total Fin. Sqft 4311
Year Built 1996
Annual Tax Amount $14,478
Lot Size 0.692 Acres
Acres 0.692
Property Description
CUSTOM UPDATED DESIGNER HOME WITH A BACKYARD OASIS on an oversized lot with a 4 car garage. The charm never stops with the highly desirable layout. 2 bedrooms down, 2 bedrooms up, a large game room upstairs that could be used as a 5th bedroom if needed, and a pool bath. The backyard paradise features a large cabana, outdoor kitchen, pool with spa, and still plenty of grassy areas for the kids to play. Neighborhood tennis courts, pool, playgrounds, lake, and much more. Located within walking distance to Carroll Elementary and Senior High. This is a perfect spot to call home in the award-winning Carroll ISD.
Location
State TX
County Tarrant
Community Club House, Community Pool, Jogging Path/Bike Path
Direction From Hwy 114, take Davis Exit, Drive South on Daivs Blvd, Turn Left onto Southlake Blvd, Turn Right onto South Peytonville Avenue, Turn Right onto Stonebury
Rooms
Dining Room 2
Interior
Interior Features Cable TV Available, Decorative Lighting, High Speed Internet Available, Multiple Staircases, Smart Home System, Sound System Wiring, Vaulted Ceiling(s), Wainscoting
Heating Central, Natural Gas, Zoned
Cooling Ceiling Fan(s), Central Air, Electric, Zoned
Flooring Carpet, Ceramic Tile, Marble
Fireplaces Number 2
Fireplaces Type Gas Logs, Gas Starter
Equipment Intercom, Satellite Dish
Appliance Convection Oven, Dishwasher, Disposal, Double Oven, Gas Cooktop, Microwave, Plumbed For Gas in Kitchen, Plumbed for Ice Maker, Vented Exhaust Fan, Warming Drawer, Gas Water Heater
Heat Source Central, Natural Gas, Zoned
Laundry Electric Dryer Hookup, Full Size W/D Area, Washer Hookup
Exterior
Exterior Feature Covered Patio/Porch, Rain Gutters, Lighting
Garage Spaces 4.0
Fence Metal
Pool Diving Board, Gunite, Heated, In Ground, Pool/Spa Combo, Pool Sweep
Community Features Club House, Community Pool, Jogging Path/Bike Path
Utilities Available City Sewer, City Water, Concrete, Curbs, Sidewalk
Roof Type Composition
Garage Yes
Private Pool 1
Building
Lot Description Few Trees, Interior Lot, Irregular Lot, Landscaped, Lrg. Backyard Grass, Sprinkler System, Subdivision, Water/Lake View
Story Two
Foundation Slab
Structure Type Brick
Schools
Elementary Schools Carroll
Middle Schools Dawson
High Schools Carroll
School District Carroll Isd
Others
Ownership Tax
Acceptable Financing Cash, Conventional
Listing Terms Cash, Conventional
Financing Conventional
Read Less

©2025 North Texas Real Estate Information Systems.
Bought with Susan Mathews • Allie Beth Allman & Associates



