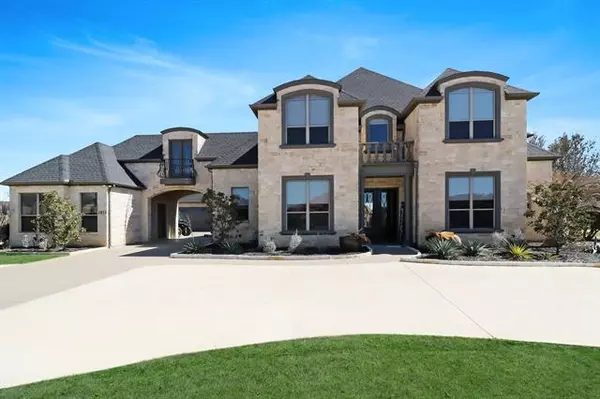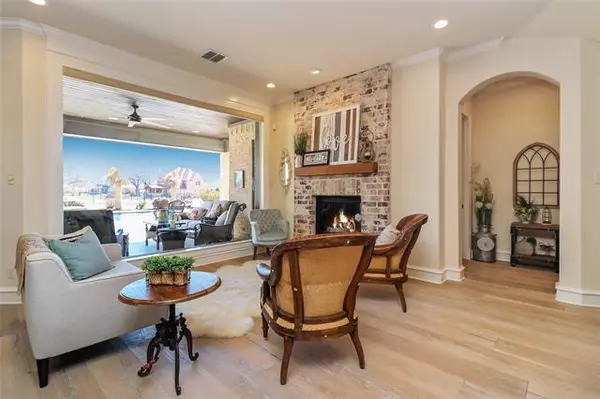For more information regarding the value of a property, please contact us for a free consultation.
1611 Taylor Bridge Court Burleson, TX 76028
Want to know what your home might be worth? Contact us for a FREE valuation!

Our team is ready to help you sell your home for the highest possible price ASAP
Key Details
Property Type Single Family Home
Sub Type Single Family Residence
Listing Status Sold
Purchase Type For Sale
Square Footage 5,391 sqft
Price per Sqft $171
Subdivision Taylor Bridge Estates
MLS Listing ID 14528288
Sold Date 05/19/21
Style Traditional
Bedrooms 4
Full Baths 3
Half Baths 1
HOA Fees $60/ann
HOA Y/N Mandatory
Total Fin. Sqft 5391
Year Built 2005
Annual Tax Amount $16,562
Lot Size 1.057 Acres
Acres 1.057
Property Description
Gorgeous 4-3.5-3 custom home in gated community of Taylor Bridge Estates. This stunning home sits on 1+ acre with all the amenities that one could enjoy. You will love to entertain in this spacious home with room to work and play. Some of the amenities include an upstairs media room with wet bar, downstairs office with custom french doors, 2 master bedrooms with one being downstairs and one upstairs with balcony. Amenities outside include a beautiful pool & spa with large backyard & covered patio with granite bar top, attached 3 car garage with porte-cochere and circle drive. The Exercise room is detached from home on opposite side of porte-cochere and could be used as a private office if desired. A Must See!
Location
State TX
County Johnson
Direction I-35 South to Burleson, take exit 36 (Renfro St.) and take a left, right on CR 602 and right into Taylor Bridge Estates gate. Follow Taylor Bridge Ct. all the way down and home on right.
Rooms
Dining Room 2
Interior
Interior Features Built-in Wine Cooler, Cable TV Available, Decorative Lighting, Dry Bar, High Speed Internet Available, Vaulted Ceiling(s), Wet Bar
Heating Central, Electric
Cooling Ceiling Fan(s), Central Air, Electric
Flooring Carpet, Ceramic Tile, Slate, Wood
Fireplaces Number 1
Fireplaces Type Decorative, Gas Logs, Gas Starter
Equipment Intercom
Appliance Dishwasher, Disposal, Electric Oven, Gas Cooktop, Microwave
Heat Source Central, Electric
Laundry Electric Dryer Hookup, Full Size W/D Area, Washer Hookup
Exterior
Exterior Feature Balcony, Covered Patio/Porch, Rain Gutters
Garage Spaces 3.0
Carport Spaces 1
Fence Wrought Iron
Pool Heated, Pool/Spa Combo, Pool Sweep
Utilities Available Aerobic Septic, Co-op Water, Underground Utilities
Roof Type Composition
Parking Type 2-Car Single Doors, Circular Driveway, Covered, Epoxy Flooring, Garage
Garage Yes
Private Pool 1
Building
Lot Description Cul-De-Sac, Few Trees, Interior Lot, Landscaped, Lrg. Backyard Grass, Sprinkler System, Subdivision
Story Two
Foundation Slab
Structure Type Brick
Schools
Elementary Schools Stribling
Middle Schools Kerr
High Schools Centennial
School District Burleson Isd
Others
Restrictions Deed
Ownership Shawndi Purselley
Acceptable Financing Cash, Conventional
Listing Terms Cash, Conventional
Financing Conventional
Read Less

©2024 North Texas Real Estate Information Systems.
Bought with Shandy Stogsdill • Indwell
GET MORE INFORMATION




