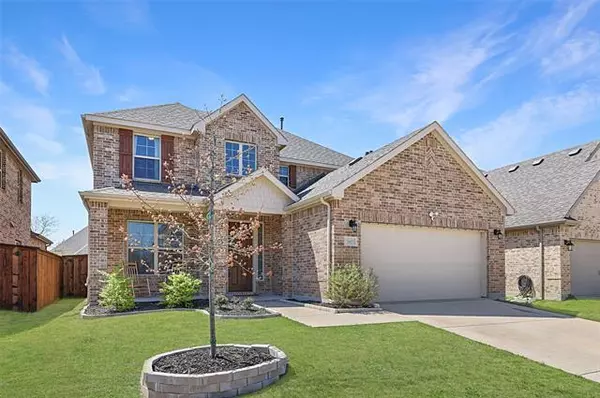For more information regarding the value of a property, please contact us for a free consultation.
1405 Caney Creek Lane Mckinney, TX 75071
Want to know what your home might be worth? Contact us for a FREE valuation!

Our team is ready to help you sell your home for the highest possible price ASAP
Key Details
Property Type Single Family Home
Sub Type Single Family Residence
Listing Status Sold
Purchase Type For Sale
Square Footage 2,738 sqft
Price per Sqft $158
Subdivision Trinity Falls Planning Unit 1 Ph 2B
MLS Listing ID 14542110
Sold Date 05/03/21
Bedrooms 4
Full Baths 3
Half Baths 1
HOA Fees $100/qua
HOA Y/N Mandatory
Total Fin. Sqft 2738
Year Built 2016
Annual Tax Amount $9,170
Lot Size 6,403 Sqft
Acres 0.147
Property Description
**Multiple Offers- Deadline Saturday April 10 at 7pm** Like new modern home in McKinney ISD! Beautifully upgraded from top to bottom! 4 bedrooms, 3.5 baths, Study & Gameroom! Rich wood floors throughout the main floor living areas! Modern upgraded kitchen includes crisp white shaker style cabinets, subway tile backsplash, stunning sleek granite with grey accents, stainless appliances, walk in pantry and huge island overlooks the spacious living room with a glorious wall of windows! The modern finish out carries into the spa like master bath with HUGE shower! Oversized secondary bedrooms and ample storage! Enjoy the outdoors, either on your cozy front porch or covered back patio.
Location
State TX
County Collin
Community Club House, Community Pool, Greenbelt, Jogging Path/Bike Path, Lake, Park, Perimeter Fencing, Playground
Direction GPS
Rooms
Dining Room 1
Interior
Interior Features Flat Screen Wiring, Smart Home System
Heating Central, Natural Gas
Cooling Ceiling Fan(s), Central Air, Electric
Flooring Brick/Adobe
Appliance Dishwasher, Disposal, Gas Cooktop, Microwave, Plumbed For Gas in Kitchen, Plumbed for Ice Maker, Vented Exhaust Fan, Gas Water Heater
Heat Source Central, Natural Gas
Exterior
Exterior Feature Covered Patio/Porch, Lighting, Storage
Garage Spaces 2.0
Fence Wood
Community Features Club House, Community Pool, Greenbelt, Jogging Path/Bike Path, Lake, Park, Perimeter Fencing, Playground
Utilities Available All Weather Road, Asphalt, City Sewer, City Water, Concrete, Curbs, Individual Gas Meter, Individual Water Meter, Sidewalk
Roof Type Composition
Parking Type 2-Car Double Doors, Garage, Garage Faces Front
Garage Yes
Building
Lot Description Interior Lot, Irregular Lot, Sprinkler System, Subdivision
Story Two
Foundation Slab
Structure Type Brick
Schools
Elementary Schools Naomi Press
Middle Schools Johnson
High Schools Mckinney North
School District Mckinney Isd
Others
Restrictions Deed
Ownership See Tax
Acceptable Financing Cash, Conventional
Listing Terms Cash, Conventional
Financing Conventional
Special Listing Condition Deed Restrictions
Read Less

©2024 North Texas Real Estate Information Systems.
Bought with Millie Rodriguez • Phillips Realty Group & Assoc
GET MORE INFORMATION




