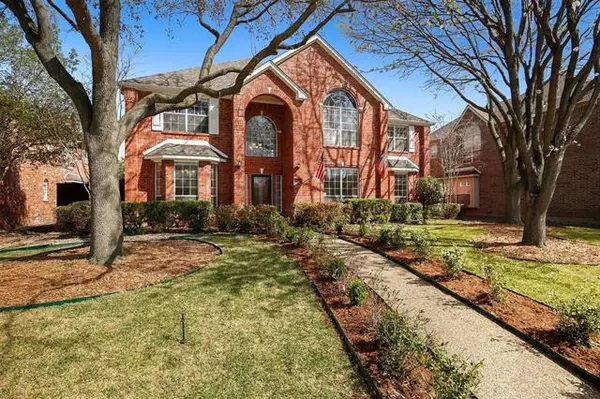For more information regarding the value of a property, please contact us for a free consultation.
4425 Buchanan Drive Plano, TX 75024
Want to know what your home might be worth? Contact us for a FREE valuation!

Our team is ready to help you sell your home for the highest possible price ASAP
Key Details
Property Type Single Family Home
Sub Type Single Family Residence
Listing Status Sold
Purchase Type For Sale
Square Footage 2,996 sqft
Price per Sqft $150
Subdivision Estates At Fountain Creek
MLS Listing ID 14532087
Sold Date 04/30/21
Style Traditional
Bedrooms 4
Full Baths 3
HOA Fees $6/ann
HOA Y/N Voluntary
Total Fin. Sqft 2996
Year Built 1992
Annual Tax Amount $8,368
Lot Size 10,454 Sqft
Acres 0.24
Property Description
Beautiful 4 bedrooms, 3 baths in desirable West Plano. Open floor plan, filled with natural light, soaring ceilings, and an abundance of space. The first floor includes 3 living areas with a bedroom that could be used as a study. Kitchen includes ample countertop space, dual ovens, smooth top electric range, and a large island for prep. Three bedrooms on the second floor with a large game room, catwalk leads to primary suite. Primary en-suite includes dual vanities, jetted tub, separate frameless glass shower, and walk-in closet. 8 ft. privacy fence with electric gate, safety fence around the pool, and covered patio with stamped concrete. Close to the Shops of Legacy and Legacy West. Great community amenities.
Location
State TX
County Collin
Community Park, Playground, Tennis Court(S)
Direction Go north from Hedgecoxe on Preston Meadow. Immediate right on Buchanan Drive. Fourth home on the left.Please use GPS
Rooms
Dining Room 1
Interior
Interior Features Decorative Lighting, High Speed Internet Available, Paneling, Vaulted Ceiling(s)
Heating Central, Electric
Cooling Attic Fan, Ceiling Fan(s), Central Air, Electric
Flooring Carpet, Ceramic Tile, Wood
Fireplaces Number 1
Fireplaces Type Decorative, Gas Starter, See Through Fireplace
Appliance Dishwasher, Double Oven, Electric Cooktop, Electric Oven, Electric Range, Microwave, Gas Water Heater
Heat Source Central, Electric
Laundry Electric Dryer Hookup, Gas Dryer Hookup, Washer Hookup
Exterior
Exterior Feature Covered Patio/Porch
Garage Spaces 2.0
Fence Wood
Pool Gunite, In Ground, Pool/Spa Combo
Community Features Park, Playground, Tennis Court(s)
Utilities Available City Sewer, City Water, Curbs
Roof Type Composition
Parking Type 2-Car Single Doors, Covered, Garage Door Opener, Garage
Garage Yes
Private Pool 1
Building
Lot Description Few Trees, Interior Lot, Landscaped, Lrg. Backyard Grass, Sprinkler System
Story Two
Foundation Slab
Structure Type Brick,Concrete
Schools
Elementary Schools Wyatt
Middle Schools Rice
High Schools Plano West
School District Plano Isd
Others
Restrictions None
Ownership On file
Acceptable Financing Cash, Conventional
Listing Terms Cash, Conventional
Financing Conventional
Read Less

©2024 North Texas Real Estate Information Systems.
Bought with Derek Pilkinton • Scott Neal Real Estate
GET MORE INFORMATION




