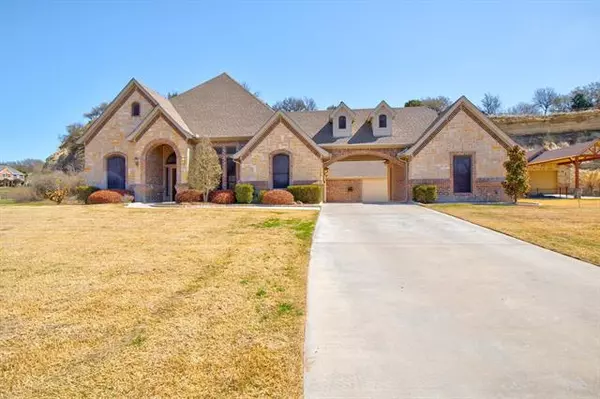For more information regarding the value of a property, please contact us for a free consultation.
4400 Silver Mesa Lane Fort Worth, TX 76108
Want to know what your home might be worth? Contact us for a FREE valuation!

Our team is ready to help you sell your home for the highest possible price ASAP
Key Details
Property Type Single Family Home
Sub Type Single Family Residence
Listing Status Sold
Purchase Type For Sale
Square Footage 2,830 sqft
Price per Sqft $176
Subdivision La Cantera
MLS Listing ID 14537181
Sold Date 04/19/21
Bedrooms 3
Full Baths 3
HOA Fees $36/ann
HOA Y/N Mandatory
Total Fin. Sqft 2830
Year Built 2005
Annual Tax Amount $7,883
Lot Size 1.000 Acres
Acres 1.0
Property Description
Welcome Home! This beautiful home is move in ready! Very well kept. Refinished cabinets, new dishwasher, new AC installed in 2020, reverse osmosis in kitchen at sink and fridge. Hardwood floors in master, living, and office. Reinforced safe room in utility closet. The third car garage has air and heat. Water softener stays! Large kitchen and family room. Separate formal dining and living areas as well. Master bedroom is huge and offers great views of the backyard. Porch has been extended and offers some of the most unique views. Step outside and look up at the cliff, complete privacy and lights up beautifully when the sun is setting. Best part, no backyard neighbors! Divided fencing for dogs. Come look!
Location
State TX
County Tarrant
Community Gated
Direction GPS
Rooms
Dining Room 2
Interior
Interior Features Cable TV Available, Decorative Lighting, High Speed Internet Available
Heating Central, Electric
Cooling Central Air, Electric
Flooring Carpet, Ceramic Tile, Luxury Vinyl Plank, Wood
Fireplaces Number 1
Fireplaces Type Wood Burning
Appliance Dishwasher, Disposal, Electric Cooktop, Electric Oven, Microwave, Plumbed for Ice Maker
Heat Source Central, Electric
Exterior
Exterior Feature Covered Patio/Porch, Rain Gutters, Lighting, Private Yard
Garage Spaces 3.0
Carport Spaces 1
Fence Wrought Iron, Partial
Community Features Gated
Utilities Available Aerobic Septic, All Weather Road, Septic, Underground Utilities, Well
Roof Type Composition
Parking Type 2-Car Single Doors, Covered, Epoxy Flooring, Garage Door Opener, Garage Faces Side, Other
Garage Yes
Building
Lot Description Few Trees, Landscaped, Lrg. Backyard Grass, Sprinkler System, Subdivision
Story One
Foundation Slab
Structure Type Brick,Rock/Stone
Schools
Elementary Schools Eagleheigh
Middle Schools Azle
High Schools Azle
School District Azle Isd
Others
Restrictions Development
Financing Conventional
Special Listing Condition Deed Restrictions, Survey Available
Read Less

©2024 North Texas Real Estate Information Systems.
Bought with Stacy Fritchen • Berkshire HathawayHS Worldwide
GET MORE INFORMATION




