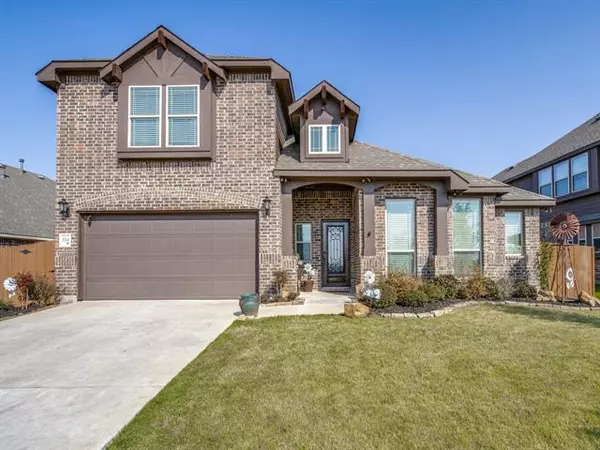For more information regarding the value of a property, please contact us for a free consultation.
3314 Cassinia Parkway Heartland, TX 75126
Want to know what your home might be worth? Contact us for a FREE valuation!

Our team is ready to help you sell your home for the highest possible price ASAP
Key Details
Property Type Single Family Home
Sub Type Single Family Residence
Listing Status Sold
Purchase Type For Sale
Square Footage 3,231 sqft
Price per Sqft $109
Subdivision Heartland Ph 7B
MLS Listing ID 14512707
Sold Date 03/09/21
Style Traditional
Bedrooms 5
Full Baths 3
HOA Fees $21
HOA Y/N Mandatory
Total Fin. Sqft 3231
Year Built 2017
Annual Tax Amount $9,217
Lot Size 8,712 Sqft
Acres 0.2
Lot Dimensions 8,725
Property Description
GORGEOUS, Bloomfield Home; OPEN 2 Stories! OVERSIZED Lot, SPACIOUS interior features 5 Beds; 3 Baths; WOOD FLOORS in main areas; Gourmet Kitchen with Nook, with LARGE ISLAND, SS Appliances, CUSTOM Cabinets with CUSTOM Hardware, GRANITE Counters in Kitchen and Master Bathroom; VAULTED CEILINGS; LARGE Master suite, walk-in closet, Tiled surrounded garden tub & separate shower; Formal Dining; GAMEROOM, Upgraded 5 INCH Baseboards on all Floors. Beautiful 8 INCH Front door with Wrought Iron and Glass. Backyard is an outdoor oasis with an EXTENDED Covered Patio and Deck ADDITION with Cedar PERGOLA with FIREPIT and Outdoor Lighting. Security Cameras inside and outside.
Location
State TX
County Kaufman
Community Community Pool, Playground
Direction Take I-20 east and exit 490 to Farm to Market Rd 741. Take a right on FM 741 and right on Hometown Blvd., turn right on Cassinia Parkway, and home is located on right side.
Rooms
Dining Room 2
Interior
Interior Features Cable TV Available, Central Vacuum, Decorative Lighting, Flat Screen Wiring, High Speed Internet Available, Smart Home System, Vaulted Ceiling(s)
Heating Central, Electric
Cooling Ceiling Fan(s), Central Air, Electric
Flooring Carpet, Ceramic Tile, Wood
Appliance Dishwasher, Disposal, Gas Cooktop, Microwave, Plumbed for Ice Maker, Electric Water Heater
Heat Source Central, Electric
Exterior
Exterior Feature Covered Deck, Covered Patio/Porch, Private Yard
Garage Spaces 2.0
Fence Wood
Community Features Community Pool, Playground
Utilities Available City Sewer, City Water, Concrete, Curbs
Roof Type Composition
Parking Type 2-Car Double Doors, Covered, Garage Door Opener, Garage, Garage Faces Front
Garage Yes
Building
Lot Description Few Trees, Interior Lot, Landscaped, Sprinkler System, Subdivision
Story Two
Foundation Slab
Structure Type Brick
Schools
Elementary Schools Barbara Walker
Middle Schools Crandall
High Schools Crandall
School District Crandall Isd
Others
Ownership Owner
Acceptable Financing Cash, Conventional, FHA, VA Loan
Listing Terms Cash, Conventional, FHA, VA Loan
Financing FHA
Read Less

©2024 North Texas Real Estate Information Systems.
Bought with Sonithia Harris • Mike Mazyck Realty
GET MORE INFORMATION




