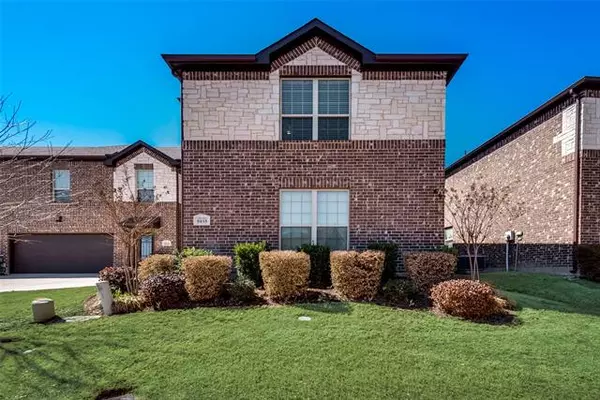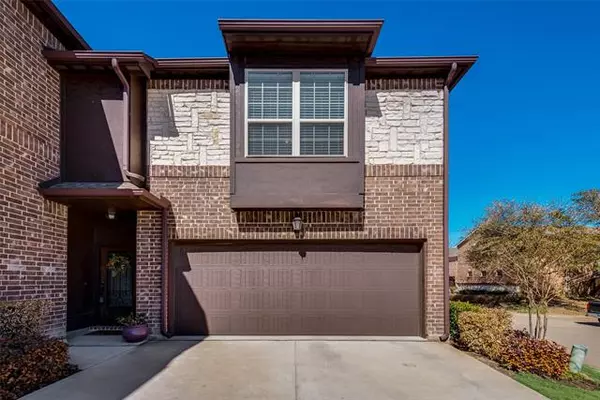For more information regarding the value of a property, please contact us for a free consultation.
5035 Venecia Way Grand Prairie, TX 75052
Want to know what your home might be worth? Contact us for a FREE valuation!

Our team is ready to help you sell your home for the highest possible price ASAP
Key Details
Property Type Townhouse
Sub Type Townhouse
Listing Status Sold
Purchase Type For Sale
Square Footage 1,794 sqft
Price per Sqft $142
Subdivision Townhomes Of Camp Wisdom
MLS Listing ID 14524284
Sold Date 04/09/21
Style Traditional
Bedrooms 2
Full Baths 2
Half Baths 1
HOA Fees $165/mo
HOA Y/N Mandatory
Total Fin. Sqft 1794
Year Built 2016
Annual Tax Amount $6,236
Lot Size 2,352 Sqft
Acres 0.054
Property Description
2 Bedroom Townhome with beautiful curb appeal and white austin stone adorning the top of building. Immaculately home, beautifully designed floor plan that is bright and open, loaded with upgrades and well appointed and nested within an Intimate, Gated Community that includes a Swimming Pool and Cabana. Game room and 2.1 Baths. Close to major Freeways, Restaurants and Shopping across the street. Pest Control Services paid through Dec 2021!
Location
State TX
County Tarrant
Community Community Pool, Community Sprinkler, Gated, Perimeter Fencing
Direction From I20, head S on Hwy 360. Turn Left on Camp Wisdom, L on Magna Carta Blvd, Rt on Europa Dr then Rt. on Venecia Way. Townhome is on the Rt.
Rooms
Dining Room 2
Interior
Interior Features Cable TV Available, High Speed Internet Available, Vaulted Ceiling(s)
Heating Central, Electric, Heat Pump
Cooling Ceiling Fan(s), Central Air, Electric, Heat Pump
Flooring Carpet, Ceramic Tile, Wood
Appliance Convection Oven, Dishwasher, Disposal, Electric Cooktop, Electric Oven, Electric Range, Microwave, Plumbed For Gas in Kitchen, Plumbed for Ice Maker, Vented Exhaust Fan, Electric Water Heater
Heat Source Central, Electric, Heat Pump
Laundry Full Size W/D Area, Washer Hookup
Exterior
Exterior Feature Covered Patio/Porch, Rain Gutters
Garage Spaces 2.0
Fence Wood
Community Features Community Pool, Community Sprinkler, Gated, Perimeter Fencing
Utilities Available City Sewer, City Water, Community Mailbox, Concrete, Curbs
Roof Type Composition
Parking Type 2-Car Single Doors
Garage Yes
Building
Lot Description Landscaped, Sprinkler System, Subdivision
Story Two
Foundation Slab
Structure Type Brick,Fiber Cement,Rock/Stone
Schools
Elementary Schools West
Middle Schools Barnett
High Schools Bowie
School District Arlington Isd
Others
Ownership Stockton (see remarks)
Acceptable Financing Cash, Conventional, FHA, Texas Vet, VA Loan
Listing Terms Cash, Conventional, FHA, Texas Vet, VA Loan
Financing Conventional
Special Listing Condition Res. Service Contract, Survey Available
Read Less

©2024 North Texas Real Estate Information Systems.
Bought with Laurie Wall • The Wall Team Realty Assoc
GET MORE INFORMATION




