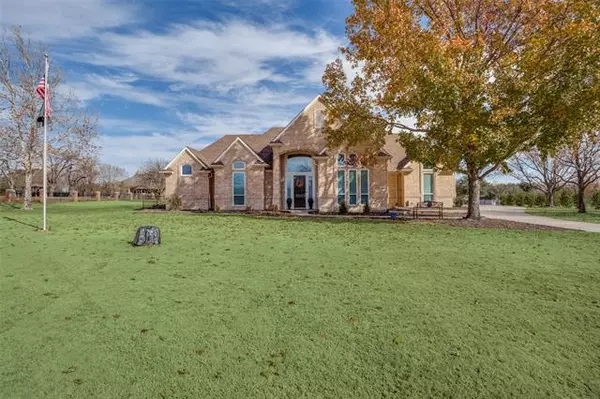For more information regarding the value of a property, please contact us for a free consultation.
120 Twin Lakes Drive Double Oak, TX 75077
Want to know what your home might be worth? Contact us for a FREE valuation!

Our team is ready to help you sell your home for the highest possible price ASAP
Key Details
Property Type Single Family Home
Sub Type Single Family Residence
Listing Status Sold
Purchase Type For Sale
Square Footage 3,894 sqft
Price per Sqft $186
Subdivision Twin Lakes Estates
MLS Listing ID 14489066
Sold Date 03/05/21
Style Traditional
Bedrooms 4
Full Baths 3
HOA Y/N None
Total Fin. Sqft 3894
Year Built 1992
Lot Size 1.026 Acres
Acres 1.026
Property Description
Fresh, bright & UPDATED! Meticulously maintained! Hard to find 1 acre so close to shopping, Whole Foods, restaurants & country-side. Coveted floorplan has 2 bedrooms down + room outside of primary bedroom perfect for nursery or office. Gorgeous wood floors added upstairs & downstairs. Fabulous updates & replacements: exterior doors + storm door, blinds, hardware, hot water heater, pool pump & filter, electrical & lighting, filtered water system, toliets, septic pump, & well pump. Automatic watering system installed & upgraded sprinkler system. Thoughtful landscaping & exterior lighting complete the pristine drive-up. Gleaming epoxy garage floors. Garage doors & openers replaced too. Don't miss this one!
Location
State TX
County Denton
Direction From the intersection of 2499 and 1171, go West on 1171. Turn right on Lusk Lane . At the 3 way stop, turn right. Twin Lakes is the second left. 120 Twin Lakes is the 3rd house on the right.
Rooms
Dining Room 2
Interior
Interior Features High Speed Internet Available
Heating Central, Natural Gas, Zoned
Cooling Central Air, Electric, Zoned
Flooring Ceramic Tile, Wood
Fireplaces Number 1
Fireplaces Type Gas Logs, Gas Starter
Appliance Dishwasher, Disposal, Double Oven, Electric Oven, Plumbed For Gas in Kitchen, Plumbed for Ice Maker, Refrigerator, Gas Water Heater
Heat Source Central, Natural Gas, Zoned
Laundry Electric Dryer Hookup, Full Size W/D Area, Laundry Chute, Washer Hookup
Exterior
Exterior Feature Covered Patio/Porch, Rain Gutters
Garage Spaces 3.0
Fence Wrought Iron
Pool Gunite, In Ground, Pool Sweep
Utilities Available Co-op Water, Individual Gas Meter, Individual Water Meter, Septic, Well
Roof Type Composition
Parking Type Epoxy Flooring, Garage Faces Side
Garage Yes
Private Pool 1
Building
Lot Description Few Trees, Interior Lot, Landscaped, Lrg. Backyard Grass, Sprinkler System, Subdivision
Story Two
Foundation Slab
Structure Type Brick
Schools
Elementary Schools Flower Mound
Middle Schools Clayton Downing
High Schools Marcus
School District Lewisville Isd
Others
Ownership See tax roll
Acceptable Financing Cash, Conventional, VA Loan
Listing Terms Cash, Conventional, VA Loan
Financing VA
Read Less

©2024 North Texas Real Estate Information Systems.
Bought with Sara Keleher • Ebby Halliday, REALTORS
GET MORE INFORMATION




