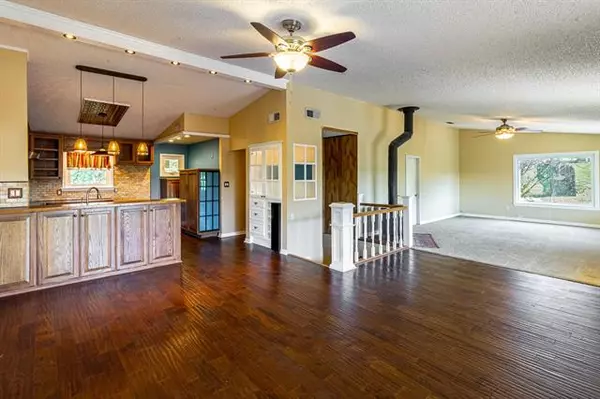For more information regarding the value of a property, please contact us for a free consultation.
213 E Bluebonnet Drive Cresson, TX 76035
Want to know what your home might be worth? Contact us for a FREE valuation!

Our team is ready to help you sell your home for the highest possible price ASAP
Key Details
Property Type Single Family Home
Sub Type Single Family Residence
Listing Status Sold
Purchase Type For Sale
Square Footage 2,160 sqft
Price per Sqft $138
Subdivision Bluebonnet Hill Add
MLS Listing ID 14451008
Sold Date 03/17/21
Style Craftsman,Traditional
Bedrooms 3
Full Baths 2
HOA Y/N None
Total Fin. Sqft 2160
Year Built 1985
Annual Tax Amount $2,714
Lot Size 1.318 Acres
Acres 1.318
Property Description
**MOTIVATED SELLER**FLOOR ALLOWANCE** two-story home with WRAP around porches. Both levels have porches that wrap half way around the home, finished out so delicately, you'll think you were at a Bed-In-Breakfast in the woods somewhere far away! Constant breeze through the picture windows into the open dining&living room, but the free-standing WB stove will warm the chilly air! Kitchen with perfect size island, black appliances and rolling*sliding*moveable shelves for easy access, and a perfect spot for a coffee bar*bar! Large master down with access from porch has a newly remodeled master bath and laundry room, with current upgrades! Ext paint, outside HVAC units and porches are all newer, too much to list!
Location
State TX
County Parker
Direction From Hwy 51 S, Turn E on E Bluebonnet Dr, follow to the Right at fork, house on N side of road (Left), 2 story yellow.
Rooms
Dining Room 1
Interior
Interior Features Cable TV Available, Decorative Lighting, High Speed Internet Available, Multiple Staircases
Heating Central, Electric
Cooling Ceiling Fan(s), Central Air, Electric
Flooring Carpet, Ceramic Tile, Wood
Fireplaces Number 1
Fireplaces Type Freestanding, Wood Burning
Appliance Electric Range, Electric Water Heater
Heat Source Central, Electric
Laundry Electric Dryer Hookup, Full Size W/D Area, Washer Hookup
Exterior
Exterior Feature Covered Deck, Covered Patio/Porch, Garden(s), Rain Gutters, Storage
Garage Spaces 2.0
Carport Spaces 2
Fence Partial, Wire
Utilities Available City Water, Gravel/Rock, Private Sewer, Septic
Roof Type Composition
Parking Type Garage Door Opener
Garage Yes
Building
Lot Description Acreage, Irregular Lot, Landscaped, Many Trees
Story Two
Foundation Slab
Structure Type Siding
Schools
Elementary Schools Oak Woods
Middle Schools Granbury
High Schools Granbury
School District Granbury Isd
Others
Ownership Of Record
Acceptable Financing Cash, Conventional, FHA, USDA Loan, VA Loan
Listing Terms Cash, Conventional, FHA, USDA Loan, VA Loan
Financing FHA
Read Less

©2024 North Texas Real Estate Information Systems.
Bought with Anthony Gulley • Fort Worth Texas Real Estate
GET MORE INFORMATION




