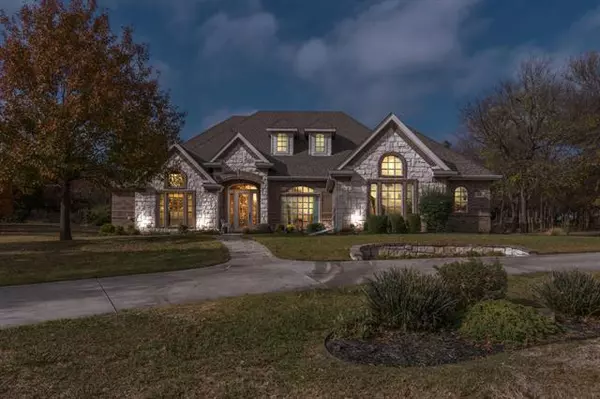For more information regarding the value of a property, please contact us for a free consultation.
100 Ashley Lane Lakeside, TX 76108
Want to know what your home might be worth? Contact us for a FREE valuation!

Our team is ready to help you sell your home for the highest possible price ASAP
Key Details
Property Type Single Family Home
Sub Type Single Family Residence
Listing Status Sold
Purchase Type For Sale
Square Footage 2,982 sqft
Price per Sqft $147
Subdivision Estates Of Lakeside The
MLS Listing ID 14467990
Sold Date 02/23/21
Style Traditional
Bedrooms 4
Full Baths 2
Half Baths 1
HOA Y/N None
Total Fin. Sqft 2982
Year Built 2005
Annual Tax Amount $8,567
Lot Size 1.047 Acres
Acres 1.047
Property Description
Custom design home on a beautiful wooded lot measuring over an acre. The gorgeous brick and stone elevation sets this home apart. Driving up you will love the wonderful curb appeal featuring a nicely landscaped yard with a circular driveway. This 4 bedroom 2.1 bath, study, 2 living areas and 2 dining areas has it all for your family's enjoyment. The den with a fireplace is open to the kitchen. The private master suite is split from the rest of the bedrooms. The kitchen has granite counter tops, a double oven and breakfast bar. The closed-in back patio is heated and cooled so you can enjoy time on your patio without worrying about the weather.
Location
State TX
County Tarrant
Direction From Jacksboro Hwy (199) go west on Confederate Parkway, then left on Ashley Lane. Home is on the right. Or from 820 west on Silver Creek Road, right on Confederate Parkway, right on Ashley Lane.
Rooms
Dining Room 2
Interior
Interior Features Vaulted Ceiling(s)
Heating Central, Electric
Cooling Ceiling Fan(s), Central Air, Electric
Flooring Carpet, Ceramic Tile, Wood
Fireplaces Number 1
Fireplaces Type Brick, Stone, Wood Burning
Appliance Convection Oven, Dishwasher, Disposal, Electric Cooktop, Microwave, Plumbed for Ice Maker, Water Softener
Heat Source Central, Electric
Laundry Electric Dryer Hookup, Full Size W/D Area, Washer Hookup
Exterior
Exterior Feature Covered Patio/Porch, Rain Gutters
Garage Spaces 3.0
Utilities Available All Weather Road, City Water, Septic
Roof Type Composition
Parking Type Garage Door Opener, Garage, Garage Faces Side, Oversized
Garage Yes
Building
Lot Description Acreage, Corner Lot, Few Trees, Landscaped, Lrg. Backyard Grass, Sprinkler System, Subdivision
Story One
Foundation Slab
Structure Type Brick,Rock/Stone
Schools
Elementary Schools Azle
Middle Schools Azle
High Schools Azle
School District Azle Isd
Others
Ownership Estate of David Clancy
Acceptable Financing Cash, Conventional, FHA, Texas Vet, VA Loan
Listing Terms Cash, Conventional, FHA, Texas Vet, VA Loan
Financing Cash
Read Less

©2024 North Texas Real Estate Information Systems.
Bought with Laurie Kane • RE/MAX DFW Associates
GET MORE INFORMATION




