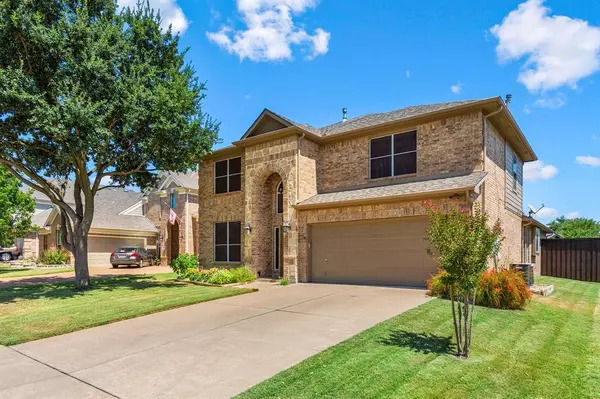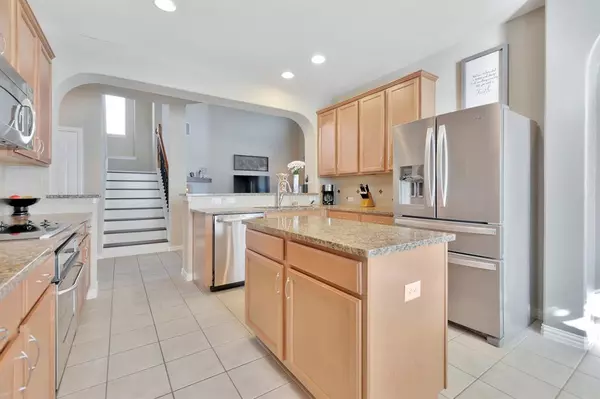For more information regarding the value of a property, please contact us for a free consultation.
5156 Welara Drive Grand Prairie, TX 75052
Want to know what your home might be worth? Contact us for a FREE valuation!

Our team is ready to help you sell your home for the highest possible price ASAP
Key Details
Property Type Single Family Home
Sub Type Single Family Residence
Listing Status Sold
Purchase Type For Sale
Square Footage 3,054 sqft
Price per Sqft $130
Subdivision Polo Heights Ph 02
MLS Listing ID 14497072
Sold Date 02/12/21
Bedrooms 4
Full Baths 3
Half Baths 1
HOA Fees $15/ann
HOA Y/N Mandatory
Total Fin. Sqft 3054
Year Built 2006
Annual Tax Amount $8,864
Lot Size 7,492 Sqft
Acres 0.172
Property Description
This gorgeous home is coming on the market soon! The backyard is an oasis with a beautiful self-cleaning salt water pool. Inside, you will fall in love with the hardwood floors throughout the home with new carpet installed in 2020. The kitchen is a chef's dream with granite counters, tile backsplash, island, recessed lighting, cooktop and an arched nook in the breakfast area. The master suite is your indoor retreat with wood floors, a bay window looking into the backyard, huge area big enough for a king sized bed or a sitting area, ensuite bathroom with separate his and her vanities, garden tub, separate shower and large walk in closet. Within walking distance of top rated Powell Elementary, don't miss this one
Location
State TX
County Dallas
Direction From I20, head south on S Carrier Pkwy. East on Sandra Ln. South on Finnhorse Dr which turns into Vintage Dr. North on Welara Dr. House will be on the right.
Rooms
Dining Room 1
Interior
Interior Features Other, Vaulted Ceiling(s)
Heating Central, Electric
Cooling Ceiling Fan(s), Central Air, Electric
Flooring Ceramic Tile, Wood
Fireplaces Number 1
Fireplaces Type Gas Starter
Appliance Dishwasher, Electric Cooktop, Electric Oven, Microwave, Plumbed for Ice Maker
Heat Source Central, Electric
Laundry Electric Dryer Hookup, Full Size W/D Area, Washer Hookup
Exterior
Exterior Feature Rain Gutters
Garage Spaces 2.0
Fence Wood
Pool Gunite, In Ground, Salt Water
Utilities Available City Sewer, City Water, Concrete, Curbs, Sidewalk
Roof Type Composition
Parking Type 2-Car Single Doors, Garage Door Opener, Garage, Garage Faces Front
Total Parking Spaces 2
Garage Yes
Private Pool 1
Building
Lot Description Few Trees, Interior Lot, Lrg. Backyard Grass, Subdivision
Story Two
Foundation Slab
Level or Stories Two
Structure Type Brick,Rock/Stone,Siding
Schools
Elementary Schools Powell
Middle Schools Reagan
High Schools South Grand Prairie
School District Grand Prairie Isd
Others
Ownership See offer instructions
Acceptable Financing Cash, Conventional, FHA, Other, VA Loan
Listing Terms Cash, Conventional, FHA, Other, VA Loan
Financing Conventional
Read Less

©2024 North Texas Real Estate Information Systems.
Bought with Regina Patton • Coldwell Banker Apex, REALTORS
GET MORE INFORMATION




