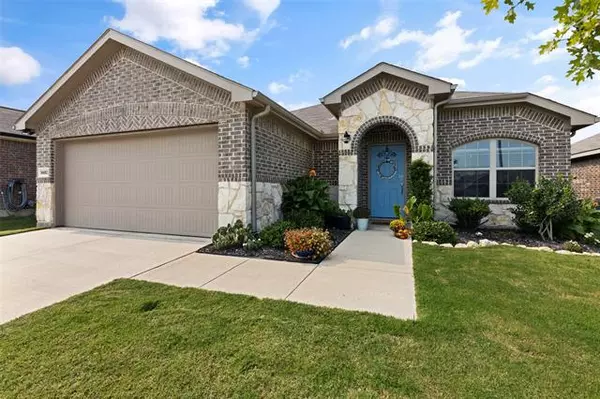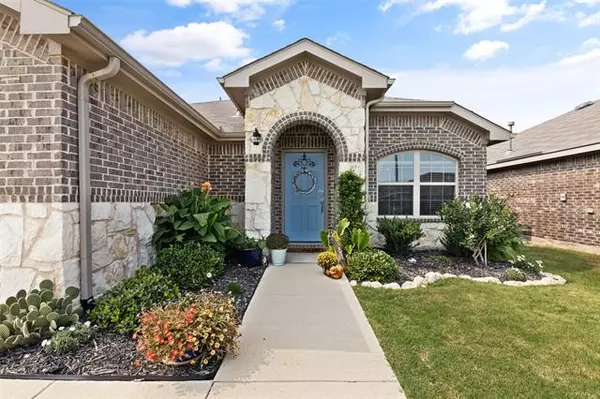For more information regarding the value of a property, please contact us for a free consultation.
14653 Basketweaver Lane Haslet, TX 76052
Want to know what your home might be worth? Contact us for a FREE valuation!

Our team is ready to help you sell your home for the highest possible price ASAP
Key Details
Property Type Single Family Home
Sub Type Single Family Residence
Listing Status Sold
Purchase Type For Sale
Square Footage 1,334 sqft
Price per Sqft $172
Subdivision Sendera Ranch
MLS Listing ID 14442950
Sold Date 12/16/20
Style Traditional
Bedrooms 3
Full Baths 2
HOA Fees $41/ann
HOA Y/N Mandatory
Total Fin. Sqft 1334
Year Built 2018
Annual Tax Amount $4,374
Lot Size 5,488 Sqft
Acres 0.126
Property Description
This adorable three bedroom two bath home is a must see! Well maintained, still has builders warranties, close to shopping, schools, and within 5 miles of major roads for an easy commute to work. Boasting with curb appeal this home wont last long! HOA offers 3 pools, walking trails, playgrounds and more. Come view your new home today!
Location
State TX
County Tarrant
Community Club House, Community Pool, Community Sprinkler, Greenbelt, Jogging Path/Bike Path, Park, Playground
Direction From Avondale Haslet Road turn left onto Sendera Ranch Blvd then right onto Diamondback Lane. Follow Diamondback Lane until it Ts then turn right onto Rancho Canyon Way. Take the first left onto Serrano Ridge Rd. Follow around then turn left onto Basketweaver Lane. Property will be on right.
Rooms
Dining Room 1
Interior
Interior Features High Speed Internet Available
Heating Central, Electric
Cooling Ceiling Fan(s), Central Air, Electric
Flooring Carpet, Ceramic Tile
Appliance Dishwasher, Gas Cooktop, Gas Oven, Gas Range, Microwave, Plumbed For Gas in Kitchen, Plumbed for Ice Maker, Gas Water Heater
Heat Source Central, Electric
Exterior
Garage Spaces 2.0
Fence Wood
Community Features Club House, Community Pool, Community Sprinkler, Greenbelt, Jogging Path/Bike Path, Park, Playground
Utilities Available City Sewer, City Water
Roof Type Composition
Parking Type Garage
Garage Yes
Building
Lot Description Interior Lot, Landscaped, Sprinkler System, Subdivision
Story One
Foundation Slab
Structure Type Brick
Schools
Elementary Schools Thompson
Middle Schools Wilson
High Schools Eaton
School District Northwest Isd
Others
Restrictions Deed
Ownership West
Acceptable Financing Cash, Conventional, FHA, VA Loan
Listing Terms Cash, Conventional, FHA, VA Loan
Financing Cash
Special Listing Condition Deed Restrictions
Read Less

©2024 North Texas Real Estate Information Systems.
Bought with Kacie Rawls • Keller Williams Realty
GET MORE INFORMATION




