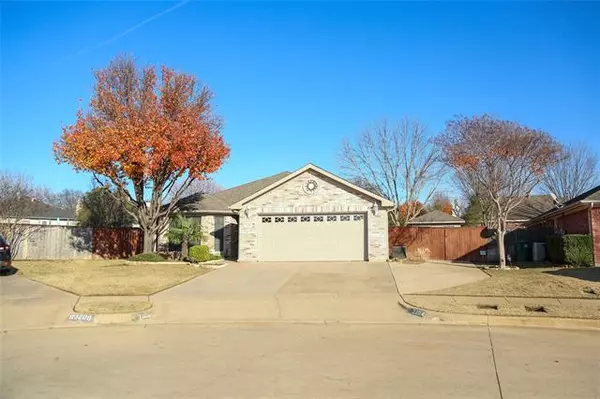For more information regarding the value of a property, please contact us for a free consultation.
3204 Kayla Court Fort Worth, TX 76053
Want to know what your home might be worth? Contact us for a FREE valuation!

Our team is ready to help you sell your home for the highest possible price ASAP
Key Details
Property Type Single Family Home
Sub Type Single Family Residence
Listing Status Sold
Purchase Type For Sale
Square Footage 1,600 sqft
Price per Sqft $178
Subdivision Lakes Of River Trails Add
MLS Listing ID 14486922
Sold Date 01/18/21
Style Traditional
Bedrooms 3
Full Baths 2
HOA Fees $25/qua
HOA Y/N Mandatory
Total Fin. Sqft 1600
Year Built 2000
Annual Tax Amount $6,266
Lot Size 0.253 Acres
Acres 0.253
Property Description
Multiple Offers Highest and best due Thursday Dec 17th at 8. 3 2 2 on a large lot in a culdesac.Gorgeous kitchen offers granite counters, backsplash and an island with a view to the living room.Large living room with brick wood burning fireplace.Good size master bedroom with jetted garden tub and walk in closet.Spacious backyard offering a beautiful 6 ft deep saltwater pool plumbed with a pipe to fill!Amazing covered patio with a custom floor.French drain in backyard and sprinkler system that covers front and back.Driveway extended to the backyard for extra parking and all the way to the workshop with electric.Solar screens on windows, extra cabinets in garage.HVAC and garage opener 2 years old.
Location
State TX
County Tarrant
Community Jogging Path/Bike Path, Lake, Playground
Direction From I-820 North take exit 25 onto Trinity Blvd toward TRE Keep right on Trinity, Turn left on Shoreside Pkwy, Turn Right on Lake Springs Trail, Turn left on Kayla Ct 3204 Kayla Ct is on your right.
Rooms
Dining Room 2
Interior
Interior Features Cable TV Available, High Speed Internet Available
Heating Central, Electric
Cooling Ceiling Fan(s), Central Air, Electric, Window Unit(s)
Flooring Carpet, Ceramic Tile, Wood
Fireplaces Number 1
Fireplaces Type Brick, Wood Burning
Appliance Dishwasher, Disposal, Electric Range, Microwave, Plumbed for Ice Maker, Vented Exhaust Fan, Electric Water Heater
Heat Source Central, Electric
Exterior
Exterior Feature Covered Patio/Porch, Rain Gutters, Lighting
Garage Spaces 2.0
Fence Wood
Pool Gunite, In Ground, Salt Water, Pool Sweep
Community Features Jogging Path/Bike Path, Lake, Playground
Utilities Available All Weather Road, City Sewer, City Water, Concrete, Curbs, Sidewalk, Underground Utilities
Roof Type Composition
Parking Type 2-Car Single Doors, Garage Door Opener, Garage, Garage Faces Front
Garage Yes
Private Pool 1
Building
Lot Description Cul-De-Sac, Interior Lot, Sprinkler System, Subdivision
Story One
Foundation Slab
Structure Type Brick
Schools
Elementary Schools Hursthills
Middle Schools Hurst
High Schools Bell
School District Hurst-Euless-Bedford Isd
Others
Restrictions Deed
Ownership Shawn and Deborah Byrd
Acceptable Financing Cash, Conventional, FHA, VA Loan
Listing Terms Cash, Conventional, FHA, VA Loan
Financing FHA
Special Listing Condition Aerial Photo, Deed Restrictions, Survey Available, Utility Easement
Read Less

©2024 North Texas Real Estate Information Systems.
Bought with Gloria Guajardo • JP and Associates Southlake
GET MORE INFORMATION




