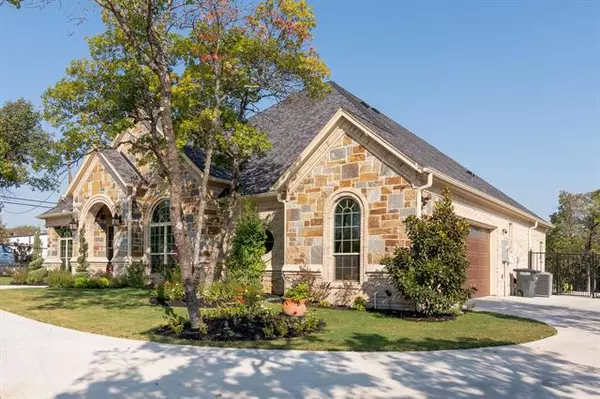For more information regarding the value of a property, please contact us for a free consultation.
101 Silver Hill Court Lakeside, TX 76108
Want to know what your home might be worth? Contact us for a FREE valuation!

Our team is ready to help you sell your home for the highest possible price ASAP
Key Details
Property Type Single Family Home
Sub Type Single Family Residence
Listing Status Sold
Purchase Type For Sale
Square Footage 2,816 sqft
Price per Sqft $172
Subdivision Wolf Creek
MLS Listing ID 14449957
Sold Date 11/30/20
Style Ranch
Bedrooms 3
Full Baths 3
HOA Fees $29/ann
HOA Y/N Mandatory
Total Fin. Sqft 2816
Year Built 2018
Annual Tax Amount $161
Lot Size 0.910 Acres
Acres 0.91
Property Description
Beautiful custom home located on almost an acre with 3 bedrooms, 3 full baths, a huge open kitchen to the living room, flex-room that could be office or sitting area, and an owner's suite separate from other bedrooms. Gorgeous, steel front door welcomes you into the home. Kitchen is open to the living room & boasts oversized island perfect for gatherings. Custom cabinets feature soft-close hinges & doors. One guest room has it's own bathroom. Open living room has stone & masonry fireplace and overlooks the outdoor living retreat which includes vaulted patio cover, see through fireplace, and built-in cooking area. Energy efficient features include triple-paned windows and full foam-encapsulated exterior.
Location
State TX
County Tarrant
Direction From 199, go west on Confederate, Left on Silver Creek Road N, Left on Silver Hill. Home is first on your left. Also, GPS friendly.
Rooms
Dining Room 1
Interior
Interior Features Decorative Lighting, Flat Screen Wiring, Vaulted Ceiling(s)
Heating Central, Electric
Cooling Ceiling Fan(s), Central Air, Electric
Flooring Ceramic Tile, Laminate
Fireplaces Number 2
Fireplaces Type Brick, Masonry, See Through Fireplace, Wood Burning
Appliance Dishwasher, Disposal, Electric Cooktop, Electric Oven, Microwave, Plumbed for Ice Maker, Vented Exhaust Fan, Water Purifier, Electric Water Heater
Heat Source Central, Electric
Laundry Electric Dryer Hookup, Full Size W/D Area, Washer Hookup
Exterior
Exterior Feature Covered Patio/Porch, Fire Pit, Rain Gutters, Outdoor Living Center
Garage Spaces 2.0
Fence Wrought Iron, Wood
Utilities Available All Weather Road, Asphalt, City Water, Individual Water Meter, Septic
Roof Type Composition
Parking Type 2-Car Single Doors, Circular Driveway, Epoxy Flooring, Garage Door Opener, Garage Faces Side, Oversized, Workshop in Garage
Garage Yes
Building
Lot Description Corner Lot, Landscaped, Many Trees, Subdivision
Story One
Foundation Slab
Structure Type Brick,Fiber Cement
Schools
Elementary Schools North
Middle Schools Brewer
High Schools Brewer
School District White Settlement Isd
Others
Restrictions Deed
Ownership Florentino Jr. & Rosa Montalvo
Acceptable Financing Cash, Conventional, FHA, VA Loan
Listing Terms Cash, Conventional, FHA, VA Loan
Financing Conventional
Read Less

©2024 North Texas Real Estate Information Systems.
Bought with Shannon Mulroy • Keller Williams Arlington
GET MORE INFORMATION




