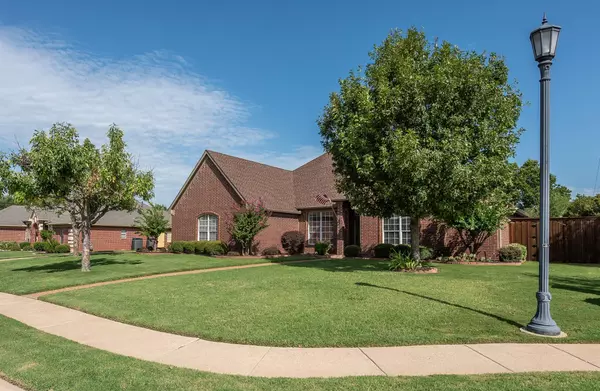For more information regarding the value of a property, please contact us for a free consultation.
2312 Eastglen Drive Flower Mound, TX 75028
Want to know what your home might be worth? Contact us for a FREE valuation!

Our team is ready to help you sell your home for the highest possible price ASAP
Key Details
Property Type Single Family Home
Sub Type Single Family Residence
Listing Status Sold
Purchase Type For Sale
Square Footage 3,041 sqft
Price per Sqft $169
Subdivision Waterford Park Estates Ph 1
MLS Listing ID 14448284
Sold Date 11/16/20
Style Traditional
Bedrooms 4
Full Baths 3
Half Baths 1
HOA Fees $31/ann
HOA Y/N Mandatory
Total Fin. Sqft 3041
Year Built 1996
Annual Tax Amount $8,778
Lot Size 0.345 Acres
Acres 0.345
Property Description
UNICORN--unique & hard to find! Former Bud Bartley southern exposure model home offers 42 inch Alder wood cabinets, granite counters, large island, double under mount sinks, double ovens, smooth electric cooktop w-gas hookup, & features to wow discriminating buyers. Abundant cabinets, drawers, built-ins, closets, & storage space. Laundry room w-deep sink, dryer hookup gas or electric. 30,000 gallon heated diving pool w-built-in spa. Coffered ceiling in master. Split bedrooms w-private ensuite guest room & bath. 3 car high ceiling garage & attic space for future build out. Over one third acre lot provides privacy & additional grassy area separate from pool & patio areas. Herb garden on one side, 2 gates.
Location
State TX
County Denton
Direction Enter west entrance of Waterford Park Estates on Eastglen drive from Dixon Lane, go one block, curve left, house on right, sign in yard.
Rooms
Dining Room 2
Interior
Interior Features Decorative Lighting, High Speed Internet Available
Heating Central, Natural Gas
Cooling Central Air, Electric
Flooring Carpet, Ceramic Tile, Wood
Fireplaces Number 1
Fireplaces Type Gas Logs, Stone
Appliance Dishwasher, Disposal, Double Oven, Electric Cooktop, Vented Exhaust Fan
Heat Source Central, Natural Gas
Exterior
Exterior Feature Covered Patio/Porch, Rain Gutters
Garage Spaces 3.0
Fence Wood
Pool Diving Board, Gunite, Heated, In Ground, Pool/Spa Combo
Utilities Available City Sewer, City Water, Concrete
Roof Type Composition
Garage Yes
Private Pool 1
Building
Lot Description Landscaped, Sprinkler System
Story One
Foundation Slab
Structure Type Brick
Schools
Elementary Schools Prairie Trail
Middle Schools Lamar
High Schools Marcus
School District Lewisville Isd
Others
Ownership James J. Donohue
Acceptable Financing Cash, Conventional, FHA, VA Loan
Listing Terms Cash, Conventional, FHA, VA Loan
Financing Conventional
Read Less

©2024 North Texas Real Estate Information Systems.
Bought with Dave Gallman • Keller Williams Realty DPR
GET MORE INFORMATION


