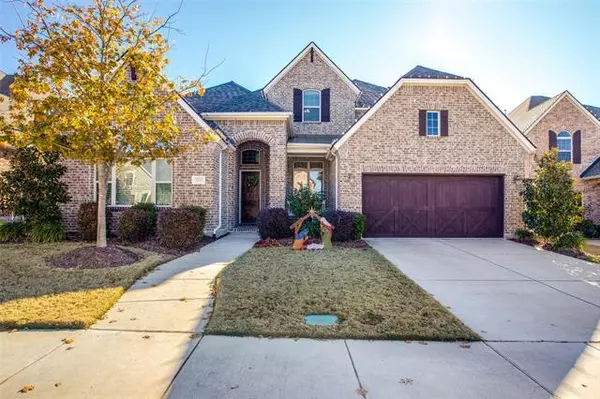For more information regarding the value of a property, please contact us for a free consultation.
2035 Grassland Drive Allen, TX 75013
Want to know what your home might be worth? Contact us for a FREE valuation!

Our team is ready to help you sell your home for the highest possible price ASAP
Key Details
Property Type Single Family Home
Sub Type Single Family Residence
Listing Status Sold
Purchase Type For Sale
Square Footage 3,908 sqft
Price per Sqft $150
Subdivision Creekside At Ridgeview Add Ph 1
MLS Listing ID 14481033
Sold Date 01/12/21
Style Traditional
Bedrooms 4
Full Baths 4
HOA Fees $50/ann
HOA Y/N Mandatory
Total Fin. Sqft 3908
Year Built 2014
Annual Tax Amount $11,599
Lot Size 8,102 Sqft
Acres 0.186
Lot Dimensions TBV
Property Description
Come see this beautifully and meticulously maintained 2 Story 4 Bed 4 Bath home. Immaculate interior and loads of natural light. 2 bedrooms down plus a Study, 2 Living Rms, w an additional GAME ROOM and MEDIA ROOM w built-ins, 2 split bedrooms up each w their own full bath. Gourmet Kitchen w an incredible island, SS appliances. Gas stove. Gorgeousformal Dining. Owner's retreat is complete w sitting area and a walk-in closet. 2 Lrg vanities w separate glass shower and garden tub.Lrg Utility room w sink. Ample storage. Fantastic outdoor living space features a great covered front yard patio w seating space. Perfect backyard for entertaining w a fantastic covered patio and fireplace.3 CAR GARAGE.2 Water Heaters.
Location
State TX
County Collin
Direction From 121 - South on Custer, Left on Ridgeview, Left on Prairie Dog, Left on Grassland and the house will be on your Left. Sign in yard!
Rooms
Dining Room 2
Interior
Interior Features High Speed Internet Available, Vaulted Ceiling(s)
Heating Central, Natural Gas
Cooling Ceiling Fan(s), Central Air, Electric
Flooring Carpet, Ceramic Tile, Wood
Fireplaces Number 2
Fireplaces Type Decorative, Gas Starter, Other
Appliance Convection Oven, Dishwasher, Disposal, Gas Cooktop, Gas Oven, Microwave, Plumbed for Ice Maker, Gas Water Heater
Heat Source Central, Natural Gas
Laundry Full Size W/D Area
Exterior
Exterior Feature Covered Patio/Porch, Fire Pit, Rain Gutters
Garage Spaces 3.0
Fence Brick, Wood
Utilities Available City Sewer, City Water, Sidewalk
Roof Type Composition
Parking Type Garage Door Opener, Garage, Garage Faces Front, Tandem
Garage Yes
Building
Lot Description Few Trees, Sprinkler System, Subdivision
Story Two
Foundation Slab
Structure Type Brick
Schools
Elementary Schools Evans
Middle Schools Lowery
High Schools Allen
School District Allen Isd
Others
Ownership See Agent
Acceptable Financing Cash, Conventional, FHA, VA Loan
Listing Terms Cash, Conventional, FHA, VA Loan
Financing Cash
Read Less

©2024 North Texas Real Estate Information Systems.
Bought with Kat Bryant • Keller Williams Realty Allen
GET MORE INFORMATION




