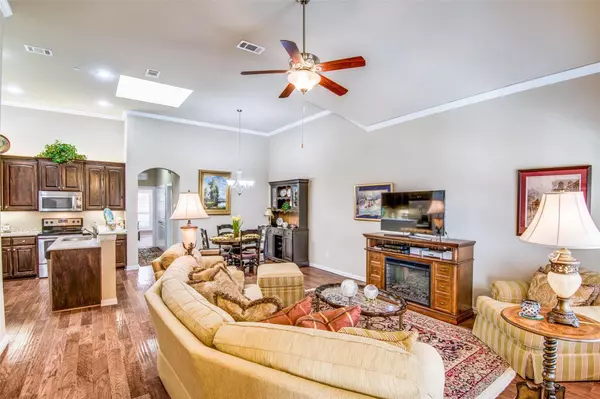For more information regarding the value of a property, please contact us for a free consultation.
5627 Hummingbird Lane Fairview, TX 75069
Want to know what your home might be worth? Contact us for a FREE valuation!

Our team is ready to help you sell your home for the highest possible price ASAP
Key Details
Property Type Townhouse
Sub Type Townhouse
Listing Status Sold
Purchase Type For Sale
Square Footage 1,277 sqft
Price per Sqft $215
Subdivision Villas In The Park Ph Ii
MLS Listing ID 14461540
Sold Date 11/24/20
Style Traditional
Bedrooms 2
Full Baths 2
HOA Fees $176/mo
HOA Y/N Mandatory
Total Fin. Sqft 1277
Year Built 2012
Annual Tax Amount $5,710
Lot Size 3,092 Sqft
Acres 0.071
Property Description
This one has it all! Location, upgrades, and maintenance free lifestyle. Fantastic one-story plan with custom build out features. Definitely one of the nicest homes in this highly desirable community. Designer touches throughout -hardwood floors, plantation shutters, crown molding, and decorator lighting. The kitchen boasts high end granite, over and under counter lighting, glass accent back splash, and stainless appliances to offset the upgraded cabinetry with pull out drawers. The master bath has beautiful framed mirror with brick laid tile and glass accents. More to see, so come and make one of the quietest streets in the community your new address. Shopping, dining, and community garden in walking distance.
Location
State TX
County Collin
Community Club House, Community Pool, Community Sprinkler, Greenbelt, Park
Direction From 75 N exit East on Stacy Rd. Left on N Greenville Ave., Left on Bluebird Ln., Right on Murray Farm Dr., Left on Hummingbird Ln.
Rooms
Dining Room 1
Interior
Interior Features Cable TV Available, Decorative Lighting, Flat Screen Wiring, High Speed Internet Available
Heating Central, Electric
Cooling Ceiling Fan(s), Central Air, Electric
Flooring Carpet, Ceramic Tile, Wood
Appliance Dishwasher, Dryer, Electric Oven, Electric Range, Microwave, Plumbed for Ice Maker, Refrigerator, Washer
Heat Source Central, Electric
Exterior
Exterior Feature Covered Patio/Porch, Rain Gutters
Garage Spaces 2.0
Community Features Club House, Community Pool, Community Sprinkler, Greenbelt, Park
Utilities Available City Sewer, City Water, Concrete, Curbs
Roof Type Composition
Parking Type Garage Faces Rear
Garage Yes
Building
Lot Description Interior Lot, Sprinkler System, Subdivision
Story One
Foundation Slab
Structure Type Brick,Rock/Stone
Schools
Elementary Schools Jesse Mcgowen
Middle Schools Faubion
High Schools Mckinney
School District Mckinney Isd
Others
Restrictions Deed
Ownership see agent
Acceptable Financing Cash, Conventional
Listing Terms Cash, Conventional
Financing FHA
Read Less

©2024 North Texas Real Estate Information Systems.
Bought with Audrey Young • RE/MAX Town & Country
GET MORE INFORMATION




