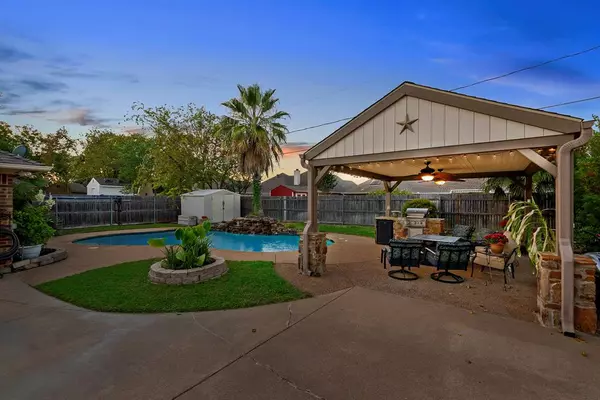For more information regarding the value of a property, please contact us for a free consultation.
8829 Jason Court North Richland Hills, TX 76182
Want to know what your home might be worth? Contact us for a FREE valuation!

Our team is ready to help you sell your home for the highest possible price ASAP
Key Details
Property Type Single Family Home
Sub Type Single Family Residence
Listing Status Sold
Purchase Type For Sale
Square Footage 1,771 sqft
Price per Sqft $180
Subdivision Eden Meadows Estates
MLS Listing ID 14450715
Sold Date 12/15/20
Style Traditional
Bedrooms 3
Full Baths 2
HOA Y/N None
Total Fin. Sqft 1771
Year Built 1986
Annual Tax Amount $5,368
Lot Size 9,713 Sqft
Acres 0.223
Property Description
CHARMING HOME WITH A BACKYARD OASIS and GATED Parking and Yard Space! Youll enjoy a perfect setting for relaxing & entertaining. Cook up something delicious in the pristine kitchen offering tons of countertop & cabinet space & a breakfast area. The family room features a cozy brick fireplace with recessed lighting. Upgraded Windows throughout and Recently Replaced Carpet in all Bedrooms. Unwind in the primary suite with spacious his and hers closets. Large Attic Space above Garage for lots of Storage. Entertaining will be a breeze with this fantastic pool, outdoor kitchen, & covered patio! Buyer & Buyer Agent to verify all info including, but not limited to, room dimensions, features, schools.
Location
State TX
County Tarrant
Direction From Davis Blvd and Mid Cities, go north on Davis, right on Main, quick left on Amundson. Turn left on Eden then right on Jason.
Rooms
Dining Room 2
Interior
Interior Features Cable TV Available, High Speed Internet Available
Heating Central, Electric
Cooling Ceiling Fan(s), Central Air, Electric
Flooring Carpet, Wood
Fireplaces Number 1
Fireplaces Type Brick
Appliance Dishwasher, Disposal, Electric Range, Microwave, Plumbed for Ice Maker
Heat Source Central, Electric
Laundry Electric Dryer Hookup, Full Size W/D Area, Washer Hookup
Exterior
Exterior Feature Covered Patio/Porch, Rain Gutters
Garage Spaces 2.0
Pool Cabana, Sport
Utilities Available City Sewer, City Water
Roof Type Composition
Parking Type Garage
Total Parking Spaces 2
Garage Yes
Private Pool 1
Building
Lot Description Cul-De-Sac, Sprinkler System, Subdivision
Story One
Foundation Slab
Level or Stories One
Structure Type Brick
Schools
Elementary Schools Porter
Middle Schools Smithfield
High Schools Birdville
School District Birdville Isd
Others
Ownership Peggy Royce
Financing Conventional
Read Less

©2024 North Texas Real Estate Information Systems.
Bought with Jeanenne Kienle • Berkshire HathawayHS PenFed TX
GET MORE INFORMATION




