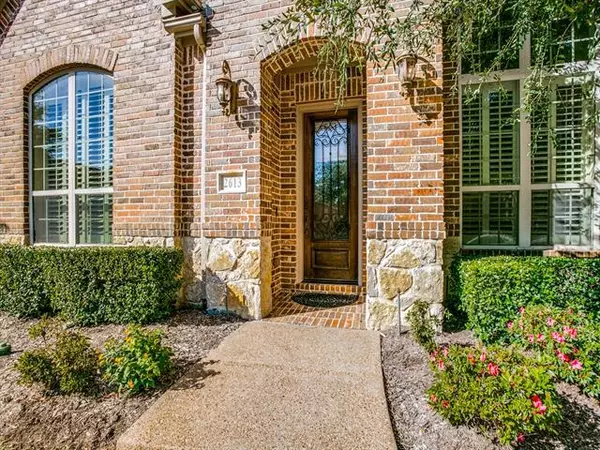For more information regarding the value of a property, please contact us for a free consultation.
2613 Hundred Knights Drive Lewisville, TX 75056
Want to know what your home might be worth? Contact us for a FREE valuation!

Our team is ready to help you sell your home for the highest possible price ASAP
Key Details
Property Type Single Family Home
Sub Type Single Family Residence
Listing Status Sold
Purchase Type For Sale
Square Footage 3,081 sqft
Price per Sqft $146
Subdivision Castle Hills Ph Iv Sec C
MLS Listing ID 14447933
Sold Date 11/30/20
Bedrooms 4
Full Baths 3
HOA Fees $70/ann
HOA Y/N Mandatory
Total Fin. Sqft 3081
Year Built 2011
Annual Tax Amount $9,158
Lot Size 5,009 Sqft
Acres 0.115
Property Description
Stunning home in Lewisville! Open floor plan is great for entertaining. Living room is bright with stone fireplace, vaulted ceilings, and is open to the kitchen. Kitchen has recessed lighting, stainless steel appliances, large island, and pantry. Master suite is spacious with sitting area and beautiful views. Bathroom has separate vanities, tiled shower, jetted tub, and large walk-in closet. Backyard includes a covered patio with great outdoor space. Plantation shutters on all main floor windows. To many upgrades to to list!! Home is in a gated community with fantastic pool area and clubhouse. Reserve HOA covers front yard maintenance, basic cable, and security monitoring. Don't miss out on this amazing home!
Location
State TX
County Denton
Community Club House, Community Pool, Gated, Greenbelt, Jogging Path/Bike Path, Lake, Perimeter Fencing, Playground
Direction From 121 Frontage Rd, travel South on Cookie Ln. Turn R on Windhaven Pkwy, then L on Lady of the Lake Blvd. Turn L on King Galloway Dr, then R on Hundred Knights. Home will be on the left.
Rooms
Dining Room 1
Interior
Interior Features Cable TV Available, High Speed Internet Available, Sound System Wiring, Vaulted Ceiling(s)
Heating Central, Electric
Cooling Ceiling Fan(s), Central Air, Electric
Flooring Carpet, Ceramic Tile, Wood
Fireplaces Number 1
Fireplaces Type Gas Logs, Stone
Appliance Dishwasher, Electric Oven, Gas Cooktop, Microwave, Plumbed for Ice Maker, Refrigerator, Vented Exhaust Fan, Gas Water Heater
Heat Source Central, Electric
Exterior
Exterior Feature Covered Patio/Porch, Rain Gutters, Private Yard
Garage Spaces 2.0
Fence Wood
Community Features Club House, Community Pool, Gated, Greenbelt, Jogging Path/Bike Path, Lake, Perimeter Fencing, Playground
Utilities Available Concrete, Curbs, Individual Gas Meter, Individual Water Meter, Sidewalk
Roof Type Composition
Parking Type Garage Door Opener, Garage, Garage Faces Rear
Garage Yes
Building
Lot Description Few Trees, Landscaped, Sprinkler System, Subdivision
Story Two
Foundation Slab
Structure Type Brick,Rock/Stone,Siding
Schools
Elementary Schools Independence
Middle Schools Killian
High Schools Hebron
School District Lewisville Isd
Others
Ownership Estate of Diana Sue Hargrove
Acceptable Financing Cash, Conventional, FHA, VA Loan
Listing Terms Cash, Conventional, FHA, VA Loan
Financing Conventional
Read Less

©2024 North Texas Real Estate Information Systems.
Bought with Amy Gasperini • Acquisto Real Estate
GET MORE INFORMATION




