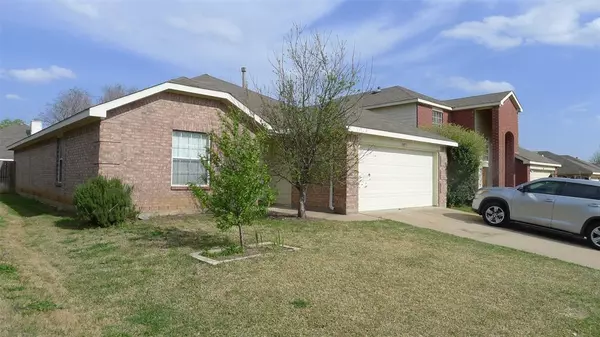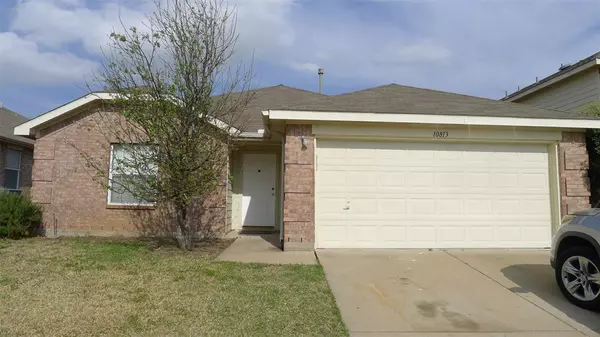For more information regarding the value of a property, please contact us for a free consultation.
10813 Briaroaks Drive Fort Worth, TX 76140
Want to know what your home might be worth? Contact us for a FREE valuation!

Our team is ready to help you sell your home for the highest possible price ASAP
Key Details
Property Type Single Family Home
Sub Type Single Family Residence
Listing Status Sold
Purchase Type For Sale
Square Footage 1,911 sqft
Price per Sqft $99
Subdivision Parks Of Deer Creek Add
MLS Listing ID 14212084
Sold Date 03/06/20
Style Traditional
Bedrooms 4
Full Baths 2
HOA Fees $18
HOA Y/N Mandatory
Total Fin. Sqft 1911
Year Built 2001
Annual Tax Amount $5,095
Lot Size 5,662 Sqft
Acres 0.13
Property Description
Multiple Offers received. Please submit your best and highest offer by noon on Monday, January 20th, 2020. Beautiful 4-2-2 has tons of upgrades! No carpets! Bamboo hardwood flooring,ceramic tile, and premium vinyl planks in the bedrooms. Corian counter tops in the kitchen. Custom paint & wood blinds! Open concept floor plan with split bedrooms. Master bath has double sinks, separate shower with garden tub. French doors & windows overlook the backyard.
Location
State TX
County Tarrant
Direction I-35 south to Garden Acres Exit, right on McPherson, left on Deer Creek,left on Elk Run, right on Briaroaks.
Rooms
Dining Room 2
Interior
Heating Central, Natural Gas
Cooling Central Air, Electric
Flooring Ceramic Tile, Luxury Vinyl Plank, Wood
Fireplaces Number 1
Fireplaces Type Brick, Gas Starter, Wood Burning
Appliance Dishwasher, Disposal, Electric Range, Plumbed for Ice Maker, Vented Exhaust Fan
Heat Source Central, Natural Gas
Laundry Electric Dryer Hookup, Full Size W/D Area
Exterior
Exterior Feature Covered Patio/Porch
Garage Spaces 2.0
Fence Wood
Utilities Available City Sewer, City Water, Curbs
Roof Type Composition
Parking Type Garage Door Opener, Garage
Total Parking Spaces 2
Garage Yes
Building
Lot Description Interior Lot
Story One
Foundation Slab
Level or Stories One
Structure Type Brick,Siding
Schools
Elementary Schools Parkway
Middle Schools Stevens
High Schools Crowley
School District Crowley Isd
Others
Ownership Annie T Nguyen
Acceptable Financing Cash, Conventional, FHA, VA Loan
Listing Terms Cash, Conventional, FHA, VA Loan
Financing VA
Read Less

©2024 North Texas Real Estate Information Systems.
Bought with Gregory Potts • Fathom Realty, LLC
GET MORE INFORMATION




