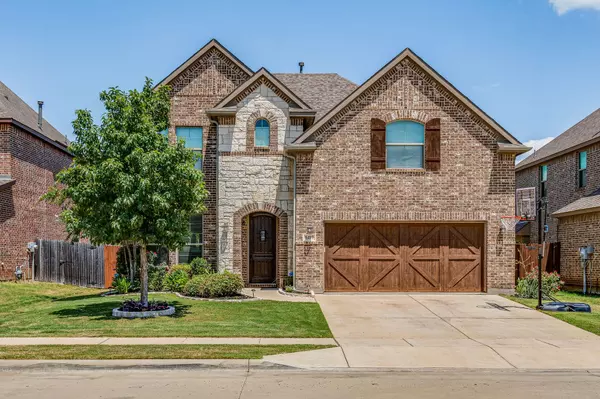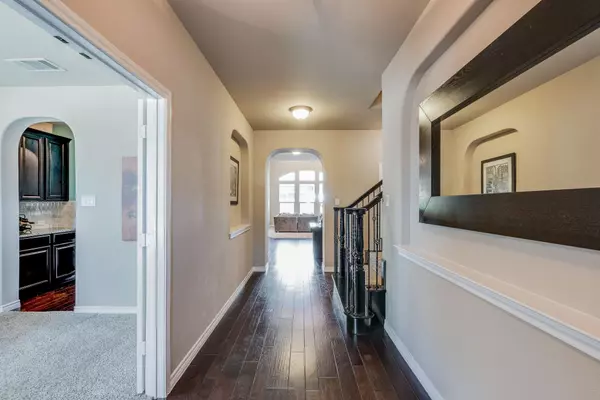For more information regarding the value of a property, please contact us for a free consultation.
8417 Snow Goose Way Fort Worth, TX 76118
Want to know what your home might be worth? Contact us for a FREE valuation!

Our team is ready to help you sell your home for the highest possible price ASAP
Key Details
Property Type Single Family Home
Sub Type Single Family Residence
Listing Status Sold
Purchase Type For Sale
Square Footage 3,293 sqft
Price per Sqft $130
Subdivision Lakes Of River Trails Add
MLS Listing ID 14404038
Sold Date 09/22/20
Style Traditional
Bedrooms 4
Full Baths 3
Half Baths 1
HOA Fees $28/qua
HOA Y/N Mandatory
Total Fin. Sqft 3293
Year Built 2013
Annual Tax Amount $10,875
Lot Size 5,924 Sqft
Acres 0.136
Property Description
Gorgeous 2 story brick home w Austin stone accent, cedar shutters & garage door,& distressed 8' wood door w speakeasy window. Tastefully landscaped w full sprinkler. Taexx pest control, too. Enjoy privacy of 6 stained wood fence, ss gas grill w storage & cooler in summer kitchen under extended patio & refreshing play pool w tanning ledge (resurfaced July). Bright, open floor plan w neutral palette, engineered wood flooring down. Open lxry kitchen w custom backsplash, stainless appliances, gas cooktop, huge granite island, butlers pantry & enormous pantry. Office plus 4 bdrms! Custom built-ins in master closet! Guest rm w prvte bth. Vaulted living w wall of windows. Huge game rm, media & snack bar w frig.
Location
State TX
County Tarrant
Community Greenbelt, Jogging Path/Bike Path, Lake, Park, Playground
Direction 820S to Trinity Blvd, RIGHT on Riverlakes Dr, RIGHT on Snow Egret Way, LEFT on Whistling Swan Way, LEFT on Snow Goose Way.
Rooms
Dining Room 1
Interior
Interior Features Cable TV Available, High Speed Internet Available, Sound System Wiring, Vaulted Ceiling(s)
Heating Central, Natural Gas
Cooling Ceiling Fan(s), Central Air, Electric
Flooring Carpet, Ceramic Tile, Wood
Fireplaces Number 1
Fireplaces Type Gas Logs
Equipment Satellite Dish
Appliance Dishwasher, Disposal, Electric Oven, Electric Range, Gas Cooktop, Microwave, Plumbed For Gas in Kitchen, Plumbed for Ice Maker, Gas Water Heater
Heat Source Central, Natural Gas
Laundry Electric Dryer Hookup, Full Size W/D Area, Laundry Chute, Washer Hookup
Exterior
Exterior Feature Attached Grill, Covered Patio/Porch, Rain Gutters, Private Yard
Garage Spaces 2.0
Fence Wood
Pool Gunite, In Ground, Sport, Pool Sweep, Water Feature
Community Features Greenbelt, Jogging Path/Bike Path, Lake, Park, Playground
Utilities Available City Sewer, City Water, Curbs, Individual Gas Meter, Individual Water Meter, Sidewalk
Roof Type Composition
Parking Type 2-Car Double Doors, Garage Door Opener, Garage, Garage Faces Front
Garage Yes
Private Pool 1
Building
Lot Description Few Trees, Interior Lot, Landscaped, Sprinkler System, Subdivision
Story Two
Foundation Slab
Structure Type Brick,Wood
Schools
Elementary Schools Rivertrail
Middle Schools Hurst
High Schools Bell
School District Hurst-Euless-Bedford Isd
Others
Ownership See Tax Records
Acceptable Financing Cash, Conventional, FHA, VA Loan
Listing Terms Cash, Conventional, FHA, VA Loan
Financing Conventional
Special Listing Condition Survey Available
Read Less

©2024 North Texas Real Estate Information Systems.
Bought with Brianna Latson • Keller Williams Arlington
GET MORE INFORMATION




