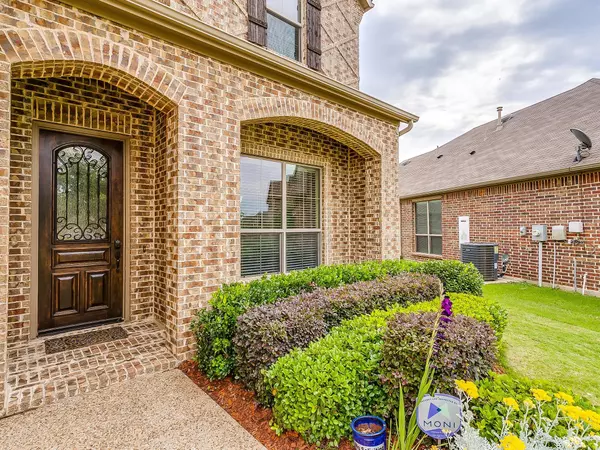For more information regarding the value of a property, please contact us for a free consultation.
712 Gray Wash Drive Saginaw, TX 76179
Want to know what your home might be worth? Contact us for a FREE valuation!

Our team is ready to help you sell your home for the highest possible price ASAP
Key Details
Property Type Single Family Home
Sub Type Single Family Residence
Listing Status Sold
Purchase Type For Sale
Square Footage 2,798 sqft
Price per Sqft $114
Subdivision Saginaw Springs
MLS Listing ID 14353080
Sold Date 08/05/20
Style Traditional
Bedrooms 4
Full Baths 2
Half Baths 1
HOA Fees $40/ann
HOA Y/N Mandatory
Total Fin. Sqft 2798
Year Built 2014
Annual Tax Amount $7,537
Lot Size 8,363 Sqft
Acres 0.192
Property Description
4 bedroom Megatel home built in 2014! Open concept living and dining room areas, formal dining space off entry or could be bonus room! Chef's kitchen with oversized island, tons of 42 inch cabinets with under mount lighting, gas range and stainless steel appliances! Master suite is on main level and is spacious and bath offers jetted soaker tub, separate walk in shower, his & her vanities, and walk in closet! Upstairs features 3 bedrooms, full bath and game room space! Property is on upgraded lot with large back yard and full sprinkler system! Great location nearby schools, shopping Willow Creek Park with bball, tennis, volleyball, dog park, playground & 2.4 miles of jogging trails!
Location
State TX
County Tarrant
Community Community Pool
Direction Old Decatur into community, left on Lost Heather, Right onto Gray Wash. Home is on your left at the curve
Rooms
Dining Room 2
Interior
Heating Central, Natural Gas
Cooling Central Air, Electric
Flooring Carpet, Ceramic Tile
Fireplaces Number 1
Fireplaces Type Gas Starter
Appliance Built-in Gas Range, Dishwasher, Disposal, Gas Cooktop, Gas Oven, Gas Range, Microwave, Plumbed For Gas in Kitchen, Plumbed for Ice Maker, Warming Drawer, Tankless Water Heater, Gas Water Heater
Heat Source Central, Natural Gas
Exterior
Exterior Feature Covered Patio/Porch, Rain Gutters
Garage Spaces 2.0
Fence Wood
Community Features Community Pool
Utilities Available City Sewer, City Water, Sidewalk
Roof Type Composition
Parking Type 2-Car Single Doors, Garage Door Opener, Garage Faces Front
Garage Yes
Building
Lot Description Landscaped, Lrg. Backyard Grass, Sprinkler System
Story Two
Foundation Slab
Structure Type Brick
Schools
Elementary Schools Bryson
Middle Schools Wayside
High Schools Boswell
School District Eagle Mt-Saginaw Isd
Others
Restrictions Deed,Development
Ownership see tax
Acceptable Financing Cash, Conventional, FHA, VA Loan
Listing Terms Cash, Conventional, FHA, VA Loan
Financing FHA
Special Listing Condition Deed Restrictions, Survey Available
Read Less

©2024 North Texas Real Estate Information Systems.
Bought with Dani Hampton • Keller Williams Realty
GET MORE INFORMATION




