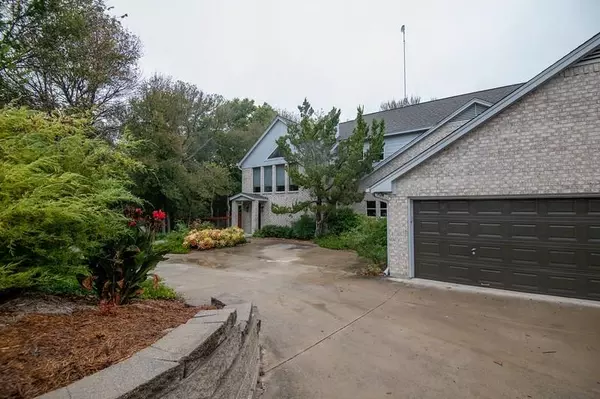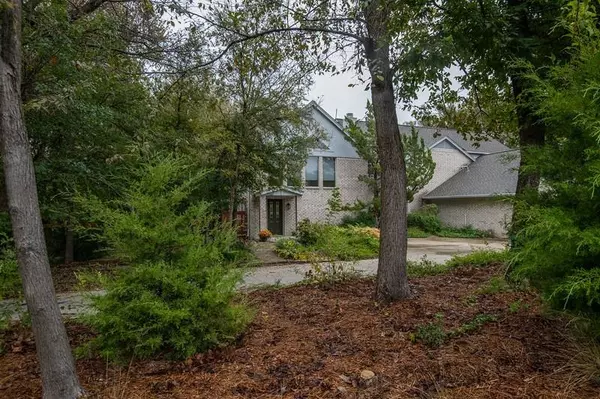For more information regarding the value of a property, please contact us for a free consultation.
1904 Reynolds Drive Azle, TX 76020
Want to know what your home might be worth? Contact us for a FREE valuation!

Our team is ready to help you sell your home for the highest possible price ASAP
Key Details
Property Type Single Family Home
Sub Type Single Family Residence
Listing Status Sold
Purchase Type For Sale
Square Footage 4,075 sqft
Price per Sqft $110
Subdivision Reynolds Creek Estates
MLS Listing ID 14403102
Sold Date 09/08/20
Style Traditional
Bedrooms 4
Full Baths 4
HOA Y/N None
Total Fin. Sqft 4075
Year Built 1994
Annual Tax Amount $7,803
Lot Size 2.020 Acres
Acres 2.02
Property Description
MOTIVATED SELLER! Custom home with lots of oversized rooms,open concept, vaulted ceilings, granite countertops, media room or fourth bedroom, upstairs game room with wet bar, full bath, park like setting, living room windows from ceiling to floor to enjoy the wildlife, wood burning fireplace, separate entries to the master bedroom and dining room off of the large patio, kitchen has plenty of counter space with a large island and breakfast bar, large master bedroom with sitting area, office is located just off of the dining room, large deck to enjoy the firepit, pet condo or green house, Cross Timbers Golf Course is located on the NE side of the property. Seller will consider all reasonable offers.
Location
State TX
County Parker
Direction From Azle take FM730 South to Flat Rock Road, turn left and then go to Reynolds Drive and turn left. House is last one on the right. SOP
Rooms
Dining Room 1
Interior
Interior Features Decorative Lighting, High Speed Internet Available, Sound System Wiring, Vaulted Ceiling(s), Wet Bar
Heating Central, Natural Gas
Cooling Ceiling Fan(s), Central Air, Electric
Flooring Carpet, Ceramic Tile, Laminate
Fireplaces Number 1
Fireplaces Type Brick, Gas Starter
Appliance Dishwasher, Disposal, Double Oven, Electric Oven, Gas Cooktop, Plumbed For Gas in Kitchen, Plumbed for Ice Maker, Refrigerator, Water Softener
Heat Source Central, Natural Gas
Laundry Electric Dryer Hookup, Full Size W/D Area, Washer Hookup
Exterior
Exterior Feature Covered Patio/Porch, Fire Pit, Rain Gutters, Lighting, Storage
Garage Spaces 3.0
Utilities Available All Weather Road, Co-op Water, Outside City Limits, Overhead Utilities, Septic
Waterfront Description Creek
Roof Type Composition
Parking Type Circular Driveway, Garage Door Opener, Garage, Garage Faces Side, Oversized, Workshop in Garage
Total Parking Spaces 3
Garage Yes
Building
Lot Description Cul-De-Sac, Few Trees, Landscaped, Lrg. Backyard Grass
Story Two
Foundation Slab
Level or Stories Two
Structure Type Brick
Schools
Elementary Schools Silvercree
Middle Schools Azle
High Schools Azle
School District Azle Isd
Others
Ownership Alley
Acceptable Financing Cash, Conventional, FHA, Other
Listing Terms Cash, Conventional, FHA, Other
Financing Cash
Read Less

©2024 North Texas Real Estate Information Systems.
Bought with Karen Todd • Texas Family Realty
GET MORE INFORMATION




