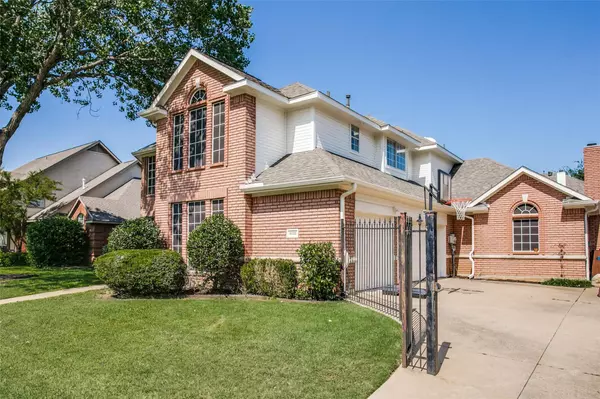For more information regarding the value of a property, please contact us for a free consultation.
4113 Steeplechase Drive Colleyville, TX 76034
Want to know what your home might be worth? Contact us for a FREE valuation!

Our team is ready to help you sell your home for the highest possible price ASAP
Key Details
Property Type Single Family Home
Sub Type Single Family Residence
Listing Status Sold
Purchase Type For Sale
Square Footage 3,722 sqft
Price per Sqft $127
Subdivision Bridlewood Estates
MLS Listing ID 14334874
Sold Date 07/10/20
Bedrooms 5
Full Baths 3
Half Baths 1
HOA Fees $33/ann
HOA Y/N Mandatory
Total Fin. Sqft 3722
Year Built 1996
Annual Tax Amount $10,816
Lot Size 9,757 Sqft
Acres 0.224
Property Description
Spacious two story with highly flexible floorplan. Five bedrooms or several other options for multiple work areas etc. Downstairs features either a study or third living area along with an OTHER room adjacent to the Master Bedroom that could be a craft room, nursery or second study. Master has French Doors opening to a covered patio & POOL AREA. Upstairs features 4 bedrooms and a large gameroom - living area. Exterior & Interior freshly painted along with all new carpet in 2020. Roof less than one year old. Neighborhood Park is a one minute walk. If you've been looking, you know it's difficult to find this kind of home at this price in Colleyville. Great home, great location, ready for new owners.
Location
State TX
County Tarrant
Community Park
Direction From 26 go south on Brown Trail, right - west on Bridlewood. Take right on Bridlewood North to Steeplechase. Property is on the left.
Rooms
Dining Room 2
Interior
Interior Features Cable TV Available, High Speed Internet Available, Vaulted Ceiling(s)
Heating Central, Natural Gas
Cooling Ceiling Fan(s), Central Air, Electric
Flooring Carpet, Ceramic Tile
Fireplaces Number 1
Fireplaces Type Gas Logs
Equipment Satellite Dish
Appliance Dishwasher, Disposal, Electric Cooktop, Electric Oven, Indoor Grill, Plumbed for Ice Maker, Refrigerator, Vented Exhaust Fan, Washer, Gas Water Heater
Heat Source Central, Natural Gas
Exterior
Exterior Feature Covered Patio/Porch, Rain Gutters, Storage
Garage Spaces 3.0
Fence Metal, Wood
Pool In Ground, Pool Sweep, Vinyl
Community Features Park
Utilities Available All Weather Road, City Sewer, City Water, Concrete, Curbs, Individual Water Meter, Sidewalk
Roof Type Composition
Parking Type Garage Door Opener, Garage, Garage Faces Side, Workshop in Garage
Garage Yes
Private Pool 1
Building
Lot Description Interior Lot, Landscaped, Park View, Subdivision
Story Two
Foundation Slab
Structure Type Brick
Schools
Elementary Schools Bransford
Middle Schools Colleyvill
High Schools Grapevine
School District Grapevine-Colleyville Isd
Others
Ownership Of Record
Acceptable Financing Cash, Conventional
Listing Terms Cash, Conventional
Financing Conventional
Special Listing Condition Survey Available, Utility Easement
Read Less

©2024 North Texas Real Estate Information Systems.
Bought with Bill Helton • Keller Williams Arlington
GET MORE INFORMATION




