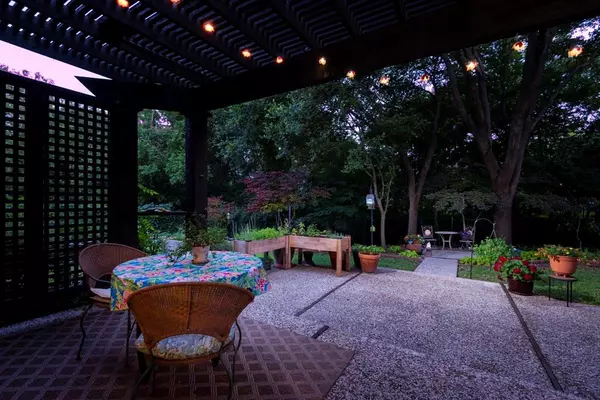For more information regarding the value of a property, please contact us for a free consultation.
1121 Shadetree Lane Allen, TX 75013
Want to know what your home might be worth? Contact us for a FREE valuation!

Our team is ready to help you sell your home for the highest possible price ASAP
Key Details
Property Type Single Family Home
Sub Type Single Family Residence
Listing Status Sold
Purchase Type For Sale
Square Footage 2,948 sqft
Price per Sqft $157
Subdivision Twin Creeks Raintree Estates
MLS Listing ID 14364032
Sold Date 09/15/20
Style Traditional
Bedrooms 4
Full Baths 3
HOA Fees $18
HOA Y/N Mandatory
Total Fin. Sqft 2948
Year Built 1993
Annual Tax Amount $9,931
Lot Size 0.330 Acres
Acres 0.33
Property Description
Soak up nature in bkyrd of this pristine home located an almost ONE THRD ACRE CREEK LOT. Relax on extended patio & enjoy soaring trees & lush bkyrd. Wonderfully updated home features magnificent kitchen with recently painted white cabinetry, glass tile bk splash & open to family room with stunning stone FP & wall of windows to breathtaking trees & yrd. Mstr. & guest suites dwn along with split frml DR & LR, which could make great study. Extensive wd & tile flooring dwnstrs, plantation shutters on all windows, abundant storage including walkin attic, 3 car epoxy floored garage with separate AC. Rcnt interior paint, water heater, all windows. Great circle drive & swing garage, storage shed on side yard. FABULOUS!
Location
State TX
County Collin
Community Club House, Community Pool, Golf, Greenbelt, Jogging Path/Bike Path, Lake, Park, Playground, Tennis Court(S)
Direction From HWY 75; West on McDermott; RT on Alma; RT on Shadetree. House on right
Rooms
Dining Room 2
Interior
Heating Central, Natural Gas, Zoned
Cooling Central Air, Electric, Zoned
Flooring Carpet, Ceramic Tile, Wood
Fireplaces Number 1
Fireplaces Type Gas Logs
Appliance Dishwasher, Disposal, Gas Cooktop, Gas Oven
Heat Source Central, Natural Gas, Zoned
Exterior
Exterior Feature Covered Patio/Porch
Garage Spaces 3.0
Fence Wrought Iron, Wood
Community Features Club House, Community Pool, Golf, Greenbelt, Jogging Path/Bike Path, Lake, Park, Playground, Tennis Court(s)
Utilities Available City Sewer, City Water
Waterfront Description Creek
Roof Type Composition
Parking Type Circular Driveway, Epoxy Flooring, Garage Faces Front
Total Parking Spaces 3
Garage Yes
Building
Lot Description Greenbelt, Interior Lot, Landscaped, Lrg. Backyard Grass, Subdivision
Story Two
Foundation Slab
Level or Stories Two
Structure Type Brick
Schools
Elementary Schools Boon
Middle Schools Lowery
High Schools Allen
School District Allen Isd
Others
Ownership SEE TAX ROLLS
Acceptable Financing Cash, Conventional
Listing Terms Cash, Conventional
Financing Conventional
Read Less

©2024 North Texas Real Estate Information Systems.
Bought with Claudia Kelley • Ebby Halliday, Realtors
GET MORE INFORMATION




