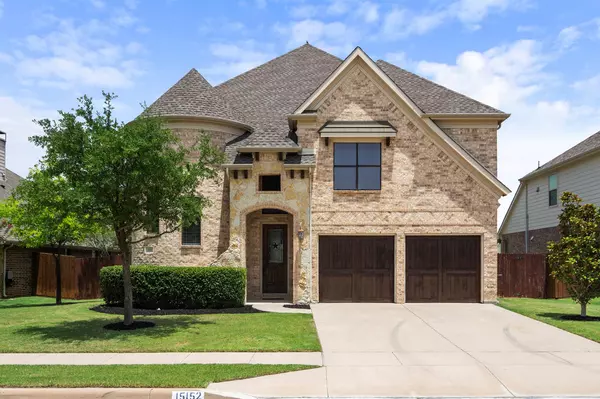For more information regarding the value of a property, please contact us for a free consultation.
15152 Wild Duck Way Fort Worth, TX 76262
Want to know what your home might be worth? Contact us for a FREE valuation!

Our team is ready to help you sell your home for the highest possible price ASAP
Key Details
Property Type Single Family Home
Sub Type Single Family Residence
Listing Status Sold
Purchase Type For Sale
Square Footage 3,831 sqft
Price per Sqft $118
Subdivision Seventeen Lakes Add
MLS Listing ID 14357644
Sold Date 09/14/20
Style Traditional
Bedrooms 4
Full Baths 3
Half Baths 1
HOA Fees $60/ann
HOA Y/N Mandatory
Total Fin. Sqft 3831
Year Built 2008
Annual Tax Amount $11,327
Lot Size 7,666 Sqft
Acres 0.176
Property Description
** $5K toward CC ** This beautiful home offers a stunning lake view, pool, XL secondary living & game room w wet bar, media room, winding stairway off entry, upstairs balcony, decorative lighting, crown molding, high ceilings & an office that could serve as a 5th bedroom. Open concept, gourmet styled island kitchen w breakfast bar, breakfast room, knotty alder cabinets, SS appliances, 5 burner cooktop & granite. Master bedroom offers bay windows, jetted garden tub, custom walk-in closet system & a great view of the lake. Fresh paint inside, new carpet & padding, refinished HW floors in 2020 & a new roof in 2019. Community is golf cart friendly w easy access to highways & close to OT Roanoke & Hawaiian Falls.
Location
State TX
County Denton
Community Community Pool, Greenbelt, Jogging Path/Bike Path, Lake, Park, Playground
Direction From 35W: East on Highway 114, Right on Litsey Rd, Left on Seventeen Lakes Blvd, Left on Wild Duck Way, Home will be on your left hand side.
Rooms
Dining Room 2
Interior
Interior Features Cable TV Available, Decorative Lighting, Flat Screen Wiring, High Speed Internet Available, Other, Sound System Wiring, Wet Bar
Heating Central, Electric, Heat Pump
Cooling Attic Fan, Ceiling Fan(s), Central Air, Electric, Heat Pump
Flooring Carpet, Ceramic Tile, Wood
Fireplaces Number 1
Fireplaces Type Metal, Wood Burning
Appliance Convection Oven, Dishwasher, Disposal, Electric Cooktop, Electric Oven, Microwave, Plumbed for Ice Maker, Vented Exhaust Fan
Heat Source Central, Electric, Heat Pump
Laundry Electric Dryer Hookup, Full Size W/D Area, Washer Hookup
Exterior
Exterior Feature Balcony, Covered Patio/Porch, Rain Gutters, Mosquito Mist System
Garage Spaces 2.0
Fence Wrought Iron, Wood
Pool Gunite, In Ground, Pool Sweep, Water Feature
Community Features Community Pool, Greenbelt, Jogging Path/Bike Path, Lake, Park, Playground
Utilities Available City Sewer, City Water, Curbs, Individual Gas Meter, Individual Water Meter, Sidewalk
Waterfront Description Lake Front - Common Area,Retaining Wall Concrete,Retaining Wall Other
Roof Type Composition
Garage Yes
Private Pool 1
Building
Lot Description Interior Lot, Sprinkler System, Subdivision, Tank/ Pond, Water/Lake View
Story Two
Foundation Slab
Structure Type Brick,Rock/Stone,Siding
Schools
Elementary Schools Cox
Middle Schools John M Tidwell
High Schools Byron Nelson
School District Northwest Isd
Others
Restrictions Deed
Ownership DuMonde
Acceptable Financing Cash, Conventional, FHA, VA Loan
Listing Terms Cash, Conventional, FHA, VA Loan
Financing Conventional
Read Less

©2024 North Texas Real Estate Information Systems.
Bought with Bill Connelly • William J. Connelly
GET MORE INFORMATION


