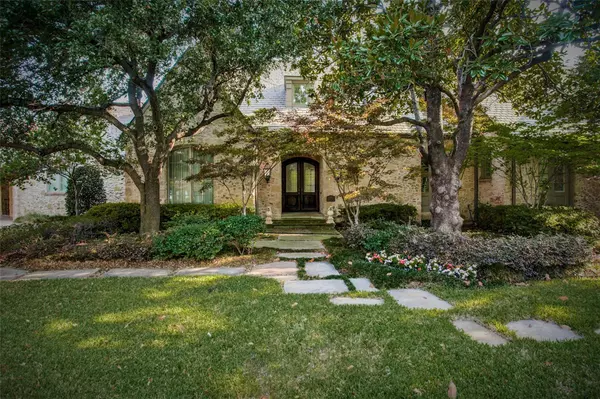For more information regarding the value of a property, please contact us for a free consultation.
4648 Arcady Avenue Highland Park, TX 75209
Want to know what your home might be worth? Contact us for a FREE valuation!

Our team is ready to help you sell your home for the highest possible price ASAP
Key Details
Property Type Single Family Home
Sub Type Single Family Residence
Listing Status Sold
Purchase Type For Sale
Square Footage 4,430 sqft
Price per Sqft $496
Subdivision Highland Park West 09
MLS Listing ID 14186645
Sold Date 08/27/20
Style Traditional
Bedrooms 3
Full Baths 2
Half Baths 2
HOA Y/N None
Total Fin. Sqft 4430
Year Built 2005
Annual Tax Amount $46,432
Lot Size 0.453 Acres
Acres 0.453
Lot Dimensions 147 x 130
Property Description
Lovely home on a 0.453 acre double lot in West HP designed by Blume Architects & built in 2005 by Mel Pollock Custom Homes. Home interior was freshened with white paint in October 2019 (not pictured). Features include a wood-paneled library with FP & hidden bar, generous formal DR perfect for entertaining with Venetian plaster walls as well as an open, vaulted kitchen with SS appliances, adjacent breakfast area & LR with large wet bar. Master BR with fireplace & en suite bathroom is downstairs with two additional BRs upstairs. Home has a 2 car attached garage with porte cochere as well as generous, unfinished space above the garage for storage. Nice covered patio and mature landscaping complete this home.
Location
State TX
County Dallas
Direction Dallas North Tollway to Mockingbird. Stay on Eastern Avenue until Arcady. Go right on Arcady. Home will be on the north side of the street on the corner of Arcady and Westside Drive.
Rooms
Dining Room 2
Interior
Interior Features Cable TV Available, Decorative Lighting, Flat Screen Wiring, High Speed Internet Available, Vaulted Ceiling(s), Wet Bar
Heating Central, Natural Gas
Cooling Ceiling Fan(s), Central Air, Electric
Flooring Carpet, Ceramic Tile, Wood
Fireplaces Number 3
Fireplaces Type Gas Logs, Gas Starter, Master Bedroom
Appliance Built-in Refrigerator, Dishwasher, Disposal, Double Oven, Gas Cooktop, Microwave, Plumbed for Ice Maker, Warming Drawer
Heat Source Central, Natural Gas
Laundry Electric Dryer Hookup, Full Size W/D Area, Washer Hookup
Exterior
Exterior Feature Covered Patio/Porch
Garage Spaces 2.0
Carport Spaces 1
Fence Brick, Wood
Utilities Available City Sewer, City Water, Curbs, Sidewalk
Roof Type Metal,Slate,Tile
Parking Type Circular Driveway, Garage Door Opener, Garage, Garage Faces Side
Garage Yes
Building
Lot Description Corner Lot, Few Trees, Landscaped, Sprinkler System
Story Two
Foundation Pillar/Post/Pier
Structure Type Brick
Schools
Elementary Schools Maplelawn
Middle Schools Rusk
High Schools North Dallas
School District Dallas Isd
Others
Ownership See listing agent
Acceptable Financing Cash, Conventional
Listing Terms Cash, Conventional
Financing Cash
Read Less

©2024 North Texas Real Estate Information Systems.
Bought with Laura Devega • Compass RE Texas, LLC.
GET MORE INFORMATION




