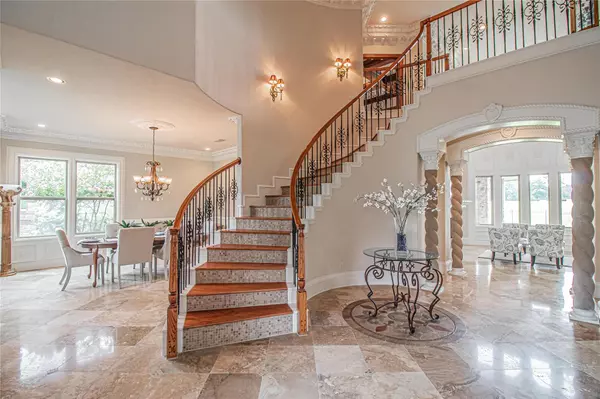For more information regarding the value of a property, please contact us for a free consultation.
5701 Lighthouse Drive Flower Mound, TX 75022
Want to know what your home might be worth? Contact us for a FREE valuation!

Our team is ready to help you sell your home for the highest possible price ASAP
Key Details
Property Type Single Family Home
Sub Type Single Family Residence
Listing Status Sold
Purchase Type For Sale
Square Footage 6,417 sqft
Price per Sqft $202
Subdivision The Estates At Tour 18
MLS Listing ID 14376667
Sold Date 08/03/20
Style Traditional
Bedrooms 5
Full Baths 5
Half Baths 2
HOA Y/N Mandatory
Total Fin. Sqft 6417
Year Built 2007
Lot Size 1.460 Acres
Acres 1.46
Property Description
Behind the guarded gates of the Private Estates at Tour 18 is a collaboration of carefully simulated holes from some of the greatest golf courses in America. Situated on the 15th hole, this beautiful estate boasts golf course views and Texas sunsets. Built for entertainment, enjoy the outdoor sports court, covered patio with fireplace and outdoor kitchen. Entertain with ease in the chefs kitchen with butlers pantry and wine cellar. Additional wet bar upstairs; great when hosting game night or watching a movie in the media room. Well appointed master with ensuite and exercise room with sauna. Guest space downstairs with bath and outdoor access. This home is not just a destination, but a lifestyle!
Location
State TX
County Denton
Community Club House, Gated, Golf
Direction Tour 18 is off 1171 in Flower Mound. It can be accessed from I-35 W, Hwy 377 from the 114 and 121 to 2499 to 1171. GPS is your best guide for directions.
Rooms
Dining Room 2
Interior
Interior Features Cable TV Available, Flat Screen Wiring, High Speed Internet Available, Multiple Staircases, Vaulted Ceiling(s)
Heating Central, Electric
Cooling Ceiling Fan(s), Central Air, Electric
Flooring Carpet, Stone, Wood
Fireplaces Number 4
Fireplaces Type Gas Logs
Equipment Intercom
Appliance Built-in Refrigerator, Dishwasher, Disposal, Double Oven, Electric Oven, Gas Cooktop, Ice Maker, Microwave, Plumbed for Ice Maker, Trash Compactor, Vented Exhaust Fan
Heat Source Central, Electric
Laundry Electric Dryer Hookup, Full Size W/D Area, Washer Hookup
Exterior
Exterior Feature Attached Grill, Balcony, Covered Patio/Porch, Fire Pit, Rain Gutters, Sport Court
Garage Spaces 4.0
Fence Gate, Wrought Iron
Community Features Club House, Gated, Golf
Utilities Available Other
Roof Type Composition
Garage Yes
Building
Lot Description On Golf Course, Sprinkler System
Story Two
Foundation Slab
Structure Type Brick
Schools
Elementary Schools Argyle West
Middle Schools Argyle
High Schools Argyle
School District Argyle Isd
Others
Ownership none
Acceptable Financing Cash, Conventional
Listing Terms Cash, Conventional
Financing Cash
Read Less

©2024 North Texas Real Estate Information Systems.
Bought with Jennifer Brown • Ebby Halliday, REALTORS
GET MORE INFORMATION


