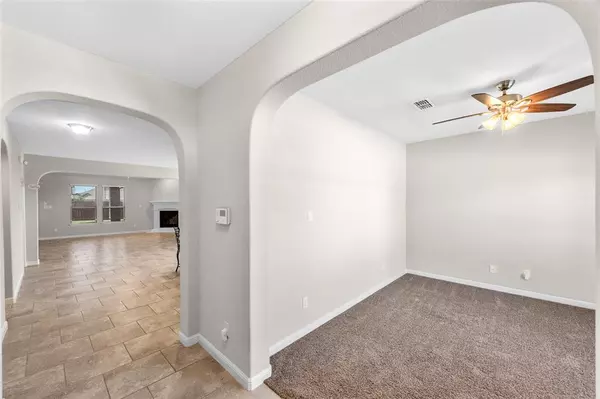For more information regarding the value of a property, please contact us for a free consultation.
1128 Alnwick Lane Saginaw, TX 76131
Want to know what your home might be worth? Contact us for a FREE valuation!

Our team is ready to help you sell your home for the highest possible price ASAP
Key Details
Property Type Single Family Home
Sub Type Single Family Residence
Listing Status Sold
Purchase Type For Sale
Square Footage 3,000 sqft
Price per Sqft $113
Subdivision Basswood Crossing
MLS Listing ID 14322141
Sold Date 08/10/20
Bedrooms 4
Full Baths 2
Half Baths 1
HOA Fees $33/ann
HOA Y/N Mandatory
Total Fin. Sqft 3000
Year Built 2018
Annual Tax Amount $8,627
Lot Size 0.294 Acres
Acres 0.294
Property Description
This LIKE-NEW property is loaded with some great upgrades! Less than 2 years old and complete with brand new top of the line appliances that include a gas convention oven, a dishwasher and more! In addition, there are new ceiling fans in all rooms, epoxy floors in 3-car garage, wifi garage door openers, premium over-sized lot, solar screens on back porch, an extended porch, double gates on fence, a custom shed, hardware on kitchen cabinets, blinds throughout, surround sound inside and out, sprinkler system, outdoor spot lighting and an added door to close in the game-room area upstairs. This is a great opportunity to take advantage of all of these recent upgrades in an almost new home. We are priced to sell!
Location
State TX
County Tarrant
Direction From I-820 west exit 15 towards Blue Mound Rd. Right on Blue Mound, left on Basswood, left on Heather Ridge Pkwy, left on Alnwick.
Rooms
Dining Room 2
Interior
Interior Features Cable TV Available, Decorative Lighting, High Speed Internet Available, Sound System Wiring
Heating Central, Natural Gas
Cooling Attic Fan, Ceiling Fan(s), Central Air, Electric
Flooring Carpet, Ceramic Tile
Fireplaces Number 1
Fireplaces Type Gas Logs, Gas Starter, Stone
Appliance Built-in Gas Range, Dishwasher, Disposal, Microwave, Plumbed for Ice Maker, Vented Exhaust Fan, Gas Water Heater
Heat Source Central, Natural Gas
Exterior
Garage Spaces 3.0
Utilities Available City Sewer, City Water, Community Mailbox, Curbs, Individual Gas Meter, Individual Water Meter, Sidewalk, Underground Utilities
Roof Type Composition
Parking Type Epoxy Flooring, Garage Door Opener, Garage, Garage Faces Front, Oversized
Total Parking Spaces 3
Garage Yes
Building
Story Two
Foundation Slab
Level or Stories Two
Structure Type Brick
Schools
Elementary Schools Highctry
Middle Schools Prairie Vista
High Schools Saginaw
School District Eagle Mt-Saginaw Isd
Others
Ownership tax record
Financing VA
Read Less

©2024 North Texas Real Estate Information Systems.
Bought with Jan Miller • CENTURY 21 Judge Fite Co.
GET MORE INFORMATION




