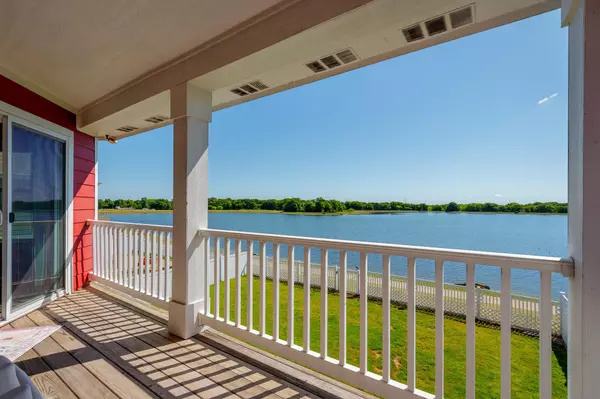For more information regarding the value of a property, please contact us for a free consultation.
10401 Cedar Lake Drive Providence Village, TX 76227
Want to know what your home might be worth? Contact us for a FREE valuation!

Our team is ready to help you sell your home for the highest possible price ASAP
Key Details
Property Type Single Family Home
Sub Type Single Family Residence
Listing Status Sold
Purchase Type For Sale
Square Footage 2,538 sqft
Price per Sqft $120
Subdivision Providence Ph 2
MLS Listing ID 14328150
Sold Date 08/14/20
Style Craftsman,Traditional
Bedrooms 3
Full Baths 2
Half Baths 1
HOA Fees $30
HOA Y/N Mandatory
Total Fin. Sqft 2538
Year Built 2012
Annual Tax Amount $7,052
Lot Size 5,575 Sqft
Acres 0.128
Property Description
BUYER FINANCING FELL THROUGH! Come enjoy the best lake views in Providence Village! Home features new carpet and luxury vinyl plank flooring in wet areas! The kitchen is open with tons of space! Custom Granite tops with dark cabinets! Appliances microwave and dishwasher are very new too! Multiple patios to enjoy the sunrise and sunset! Master bedroom is large with multiple closets and extra flex space. Master bathroom is HUGE! Secondary bedrooms are large as well with Walk in closets! The downstairs pantry is MASSIVE! The laundry has plenty of space with multiple uses! Exterior patios with plenty of space. Radiant Barrier in attic space to keep the summers cool inside!
Location
State TX
County Denton
Community Club House, Community Dock, Community Pool, Greenbelt, Jogging Path/Bike Path, Park, Playground
Direction From 380, Turn into Providence Blvd, Left on Oakcrest, Left on Cedar lake, Home is on Right
Rooms
Dining Room 2
Interior
Interior Features Cable TV Available, Decorative Lighting, High Speed Internet Available
Heating Central, Electric
Cooling Attic Fan, Ceiling Fan(s), Central Air, Electric, Gas
Flooring Carpet, Luxury Vinyl Plank, Vinyl
Fireplaces Number 1
Fireplaces Type Wood Burning
Appliance Dishwasher, Disposal, Electric Range, Microwave, Plumbed for Ice Maker
Heat Source Central, Electric
Exterior
Exterior Feature Covered Patio/Porch, Rain Gutters
Garage Spaces 2.0
Community Features Club House, Community Dock, Community Pool, Greenbelt, Jogging Path/Bike Path, Park, Playground
Utilities Available City Sewer, City Water
Roof Type Composition
Garage Yes
Building
Lot Description Few Trees, Lrg. Backyard Grass, Subdivision, Tank/ Pond, Water/Lake View
Story Two
Foundation Slab
Structure Type Siding,Wood
Schools
Elementary Schools Providence
Middle Schools Navo
High Schools Ray Braswell
School District Denton Isd
Others
Restrictions None
Ownership of record
Acceptable Financing Cash, Conventional, FHA, Texas Vet, USDA Loan, VA Loan
Listing Terms Cash, Conventional, FHA, Texas Vet, USDA Loan, VA Loan
Financing FHA
Read Less

©2024 North Texas Real Estate Information Systems.
Bought with Justin Henry • Justin Henry Real Estate Advis
GET MORE INFORMATION


