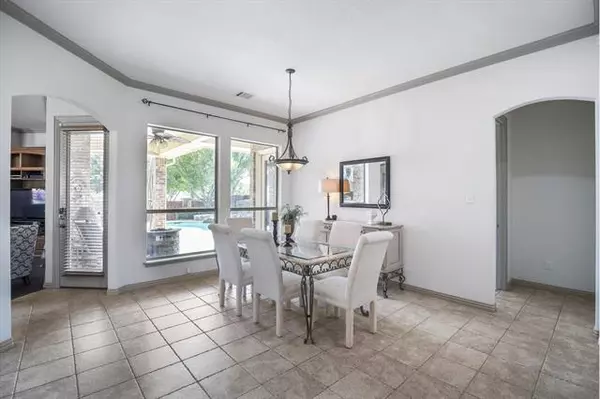For more information regarding the value of a property, please contact us for a free consultation.
601 Sophie Lane Colleyville, TX 76034
Want to know what your home might be worth? Contact us for a FREE valuation!

Our team is ready to help you sell your home for the highest possible price ASAP
Key Details
Property Type Single Family Home
Sub Type Single Family Residence
Listing Status Sold
Purchase Type For Sale
Square Footage 3,190 sqft
Price per Sqft $145
Subdivision Madison Place Add
MLS Listing ID 14370791
Sold Date 07/27/20
Style Traditional
Bedrooms 4
Full Baths 3
HOA Fees $15/ann
HOA Y/N Mandatory
Total Fin. Sqft 3190
Year Built 2003
Annual Tax Amount $9,109
Lot Size 9,583 Sqft
Acres 0.22
Property Description
Beautiful custom-built home on corner lot with great central Colleyville location. Open floorplan for large gatherings and entertaining. Spacious kitchen is loaded with custom cabinetry. Throughout you will find soaring ceilings, crown molding, large number of built in cabinets, and closets. Spacious bedroom sizes including a huge master with large closet and jetted tub, sitting area and nearby dedicated private office. 2 Bedrooms down and 2 bedrooms up. Professional landscape design with a luscious lawn. Private backyard oasis provides covered outdoor living with inground pool and spa. Long wrap around driveway. Updates include contemporary paint colors, new roof and recent water heaters and AC units.
Location
State TX
County Tarrant
Direction From Colleyville Blvd, turn on to Glade Road heading West, turn right on Bear Creek Drive (Madison Place front entrance), Turn left on Sophie Lane.Also see virtual home tour in this listing
Rooms
Dining Room 2
Interior
Interior Features Cable TV Available, Decorative Lighting, Flat Screen Wiring, High Speed Internet Available, Smart Home System
Heating Central, Natural Gas
Cooling Central Air, Electric
Flooring Carpet, Ceramic Tile, Wood
Fireplaces Number 1
Fireplaces Type Gas Logs, Metal, Stone
Appliance Dishwasher, Disposal, Electric Cooktop, Electric Oven, Microwave, Plumbed for Ice Maker, Vented Exhaust Fan
Heat Source Central, Natural Gas
Laundry Electric Dryer Hookup, Full Size W/D Area, Washer Hookup
Exterior
Exterior Feature Covered Deck, Rain Gutters
Garage Spaces 2.0
Fence Brick, Wood
Pool Gunite, Heated, In Ground, Pool/Spa Combo, Pool Sweep, Water Feature
Utilities Available City Sewer, City Water, Concrete, Curbs, Individual Gas Meter, Individual Water Meter, Sidewalk, Underground Utilities
Roof Type Composition
Parking Type 2-Car Double Doors, Garage Door Opener, Garage Faces Side, Oversized
Garage Yes
Private Pool 1
Building
Lot Description Corner Lot, Landscaped
Story Two
Foundation Slab
Structure Type Brick,Concrete,Rock/Stone,Siding
Schools
Elementary Schools Porter
Middle Schools Smithfield
High Schools Birdville
School District Birdville Isd
Others
Restrictions Deed
Ownership turner
Acceptable Financing Cash, Conventional, FHA, VA Loan
Listing Terms Cash, Conventional, FHA, VA Loan
Financing Conventional
Special Listing Condition Deed Restrictions, Utility Easement
Read Less

©2024 North Texas Real Estate Information Systems.
Bought with Laurie Wall • The Wall Team Realty Assoc
GET MORE INFORMATION




