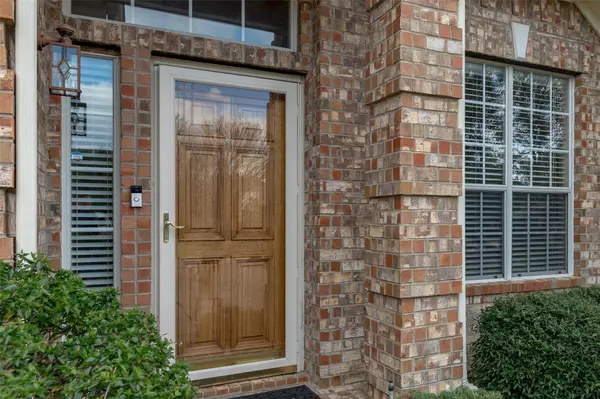For more information regarding the value of a property, please contact us for a free consultation.
117 Rolling Rock Drive Trophy Club, TX 76262
Want to know what your home might be worth? Contact us for a FREE valuation!

Our team is ready to help you sell your home for the highest possible price ASAP
Key Details
Property Type Single Family Home
Sub Type Single Family Residence
Listing Status Sold
Purchase Type For Sale
Square Footage 1,860 sqft
Price per Sqft $161
Subdivision Lakeside At Trophy Club
MLS Listing ID 14286868
Sold Date 05/01/20
Style Traditional
Bedrooms 3
Full Baths 2
HOA Y/N None
Total Fin. Sqft 1860
Year Built 2000
Annual Tax Amount $6,185
Lot Size 8,407 Sqft
Acres 0.193
Property Description
EXPECT TO BE IMPRESSED! There is a lot to love about this unique home in sought after Lakeside at Trophy Club with updates & upgrades throughout! Ideal split bedroom floor plan with open concept common areas making entertaining & family living easy here! Flex space off the entry can be home office, living or dining depending on your needs! Island kitchen in the heart of the home with lots of cabinet & counter space adjoins a sunny BF nook overlooking the backyard! Light & bright living area with a gas FP! Private Master retreat with updated spa-like bath! Laminate wood floors throughout! Home office or hobby space off garage with AC! Unwind in the private backyard oasis complete with established landscaping!
Location
State TX
County Denton
Direction Lakeside Estates in Trophy Club - Go left onto Durango then Right onto Rolling Rock and home will be on your left
Rooms
Dining Room 2
Interior
Interior Features Cable TV Available, Decorative Lighting, High Speed Internet Available, Vaulted Ceiling(s)
Heating Central, Natural Gas
Cooling Ceiling Fan(s), Central Air, Electric
Flooring Ceramic Tile, Laminate, Wood
Fireplaces Number 1
Fireplaces Type Brick, Gas Logs, Gas Starter
Appliance Dishwasher, Disposal, Electric Oven, Gas Cooktop, Microwave, Plumbed For Gas in Kitchen, Plumbed for Ice Maker, Gas Water Heater
Heat Source Central, Natural Gas
Exterior
Exterior Feature Garden(s)
Garage Spaces 2.0
Fence Wood
Utilities Available City Sewer, MUD Water
Roof Type Composition
Parking Type 2-Car Double Doors, Garage Faces Side, Oversized, Workshop in Garage
Garage Yes
Building
Lot Description Few Trees, Interior Lot, Landscaped, Lrg. Backyard Grass, Sprinkler System, Subdivision
Story One
Foundation Slab
Structure Type Brick
Schools
Elementary Schools Lakeview
Middle Schools Medlin
High Schools Byron Nelson
School District Northwest Isd
Others
Ownership Of Record
Financing Conventional
Read Less

©2024 North Texas Real Estate Information Systems.
Bought with Penny Brackett • Century 21 Mike Bowman, Inc.
GET MORE INFORMATION




