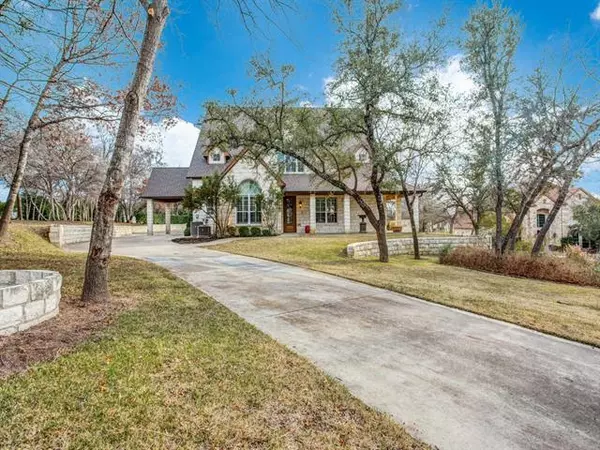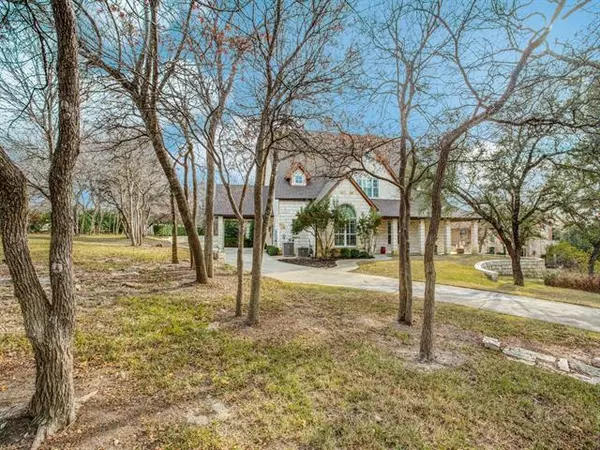For more information regarding the value of a property, please contact us for a free consultation.
1208 Claiborne Court Aledo, TX 76008
Want to know what your home might be worth? Contact us for a FREE valuation!

Our team is ready to help you sell your home for the highest possible price ASAP
Key Details
Property Type Single Family Home
Sub Type Single Family Residence
Listing Status Sold
Purchase Type For Sale
Square Footage 3,983 sqft
Price per Sqft $131
Subdivision Stone Creek Farms Ph 1
MLS Listing ID 14245227
Sold Date 04/21/20
Style Traditional
Bedrooms 4
Full Baths 3
Half Baths 1
HOA Fees $81/ann
HOA Y/N Mandatory
Total Fin. Sqft 3983
Year Built 2005
Annual Tax Amount $12,302
Lot Size 1.311 Acres
Acres 1.311
Property Description
Wonderful home in a beautiful gated community is priced to sell! Please call agent for gate entry. Fresh paint and carpet, roof & 2 HVAC systems recently replaced. The eat-in kitchen features double ovens, gas cooktop with downdraft vent, built-in icemaker, butlers pantry for the formal dining room, and an open concept to the living room which boasts high ceilings and a charming stone fireplace. Relax in the spacious master suite with its gas log fireplace, private entry to covered porch, and well-appointed bath. Out back is an outdoor oasis with large covered patio, gorgeous heated pool with spa, outdoor kitchen, fire pit, cabana, and separate quest quarters above the garage adds 5th bedroom & 4th full bath!
Location
State TX
County Parker
Community Gated
Direction Exit FM 5 Mikus Rd and go south, right on Stone Creek Drive, through gate to 2nd right on Claiborne Lane, then right on Clailborne Court to end of cul-de-sac.
Rooms
Dining Room 2
Interior
Interior Features Cable TV Available, Flat Screen Wiring, High Speed Internet Available, Smart Home System, Vaulted Ceiling(s)
Heating Central, Electric
Cooling Ceiling Fan(s), Central Air, Electric
Flooring Carpet, Ceramic Tile, Wood
Fireplaces Number 2
Fireplaces Type Gas Logs, Heatilator, Master Bedroom, Stone
Appliance Dishwasher, Disposal, Double Oven, Gas Cooktop, Ice Maker, Microwave, Plumbed for Ice Maker, Vented Exhaust Fan
Heat Source Central, Electric
Laundry Electric Dryer Hookup, Full Size W/D Area, Washer Hookup
Exterior
Exterior Feature Attached Grill, Covered Patio/Porch, Fire Pit, Rain Gutters, Lighting, Outdoor Living Center
Garage Spaces 3.0
Carport Spaces 1
Fence None
Pool Cabana, Gunite, Heated, In Ground, Pool/Spa Combo, Pool Sweep
Community Features Gated
Utilities Available Aerobic Septic, Asphalt, City Water
Roof Type Composition
Garage Yes
Private Pool 1
Building
Lot Description Cul-De-Sac, Landscaped, Many Trees, Sprinkler System, Subdivision
Story Two
Foundation Slab
Structure Type Rock/Stone,Siding
Schools
Elementary Schools Patricia Dean Boswell Mccall
Middle Schools Aledo
High Schools Aledo
School District Aledo Isd
Others
Restrictions Building,Deed
Ownership Evo Enterprises Inc
Acceptable Financing Cash, Conventional, FHA, VA Loan
Listing Terms Cash, Conventional, FHA, VA Loan
Financing Conventional
Special Listing Condition Deed Restrictions
Read Less

©2025 North Texas Real Estate Information Systems.
Bought with Lily Moore • Lily Moore Realty



