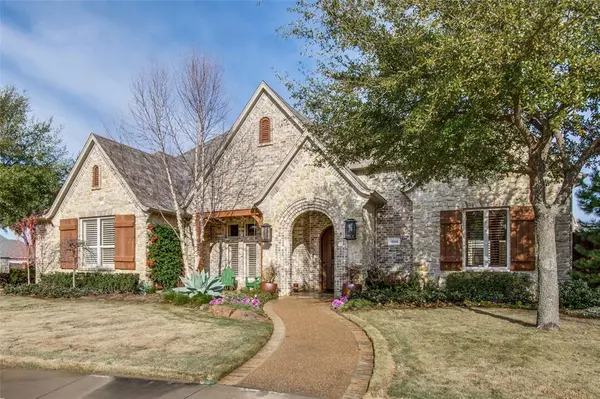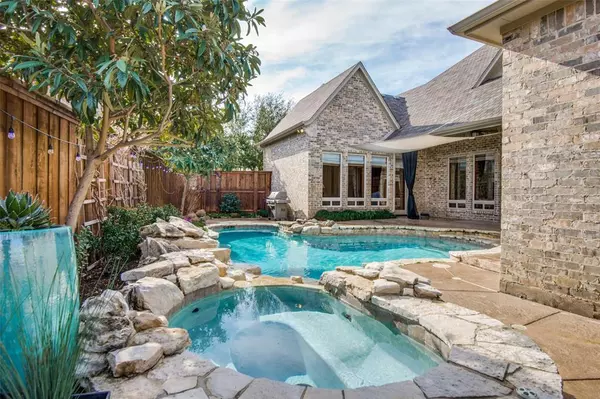For more information regarding the value of a property, please contact us for a free consultation.
1502 Coventry Court Coppell, TX 75019
Want to know what your home might be worth? Contact us for a FREE valuation!

Our team is ready to help you sell your home for the highest possible price ASAP
Key Details
Property Type Single Family Home
Sub Type Single Family Residence
Listing Status Sold
Purchase Type For Sale
Square Footage 3,387 sqft
Price per Sqft $184
Subdivision Fairways At River Chase
MLS Listing ID 14293156
Sold Date 04/17/20
Style Traditional
Bedrooms 3
Full Baths 3
Half Baths 1
HOA Fees $78/ann
HOA Y/N Mandatory
Total Fin. Sqft 3387
Year Built 2000
Annual Tax Amount $16,144
Lot Size 0.258 Acres
Acres 0.258
Property Description
Custom Executive Garvey Home. Situated on Quarter acre Cul De Sac lot. Exceptional 1 story with almost 3,400 sq ft. Extensive Hardwood Flooring, Handsome Study with Built-ins. Grandiose Vaulted Family Rm with Ceiling Beams. Stunning Stone walk-in Wine Cellar. Wet Bar, Butlers Pantry, Chef's Kitchen, Wolf Gas Cooktop, Pot Filler, Double Ovens, 2 Sinks, Huge Island & Breakfast Bar. Tons of Cabinet Space, Walk-in Pantry. Guest Bdrms with Ensuite Baths. Master Suite overlooks Pool. Huge Master Bath has Separate Workout Area & Closet connects to Utility Rm with Sink & Built-in Desk. Central Vac System. Mud Room, 3 Car Garage with Tesla Plug. Nicely Landscaped, Pool & Spa, Large Side Yard. CFB or Coppell ISD Option.
Location
State TX
County Dallas
Community Gated, Golf
Direction Off Sandy Lake Rd, Turn South on Riverchase, East on Pinehurst, Right on Berskshire, Right on Coventry
Rooms
Dining Room 2
Interior
Interior Features Built-in Wine Cooler, Cable TV Available, Central Vacuum, Decorative Lighting, High Speed Internet Available, Smart Home System, Sound System Wiring, Vaulted Ceiling(s), Wet Bar
Heating Central, Natural Gas, Zoned
Cooling Central Air, Electric, Zoned
Flooring Carpet, Ceramic Tile, Marble, Wood
Fireplaces Number 1
Fireplaces Type Gas Logs, Gas Starter, Stone
Appliance Built-in Refrigerator, Commercial Grade Range, Commercial Grade Vent, Dishwasher, Disposal, Double Oven, Gas Cooktop, Microwave, Plumbed for Ice Maker, Refrigerator
Heat Source Central, Natural Gas, Zoned
Laundry Electric Dryer Hookup, Full Size W/D Area, Washer Hookup
Exterior
Exterior Feature Covered Patio/Porch, Fire Pit, Rain Gutters, Lighting, Outdoor Living Center
Garage Spaces 3.0
Fence Wood
Pool Gunite, Heated, In Ground, Pool/Spa Combo, Salt Water, Sport, Pool Sweep, Water Feature
Community Features Gated, Golf
Utilities Available Alley, City Sewer, City Water, Community Mailbox, Curbs
Roof Type Composition
Total Parking Spaces 3
Garage Yes
Private Pool 1
Building
Lot Description Cul-De-Sac, Few Trees, Landscaped, Lrg. Backyard Grass, Sprinkler System, Subdivision
Story One
Foundation Slab
Level or Stories One
Structure Type Brick,Rock/Stone
Schools
Elementary Schools Riverchase
Middle Schools Bush
High Schools Ranchview
School District Carrollton-Farmers Branch Isd
Others
Restrictions Deed
Ownership Contact Agent
Acceptable Financing Cash, Conventional, Fixed, Not Assumable, VA Loan
Listing Terms Cash, Conventional, Fixed, Not Assumable, VA Loan
Financing Conventional
Read Less

©2025 North Texas Real Estate Information Systems.
Bought with Cathy Bitten • Jency Hills Realtors, LLC



