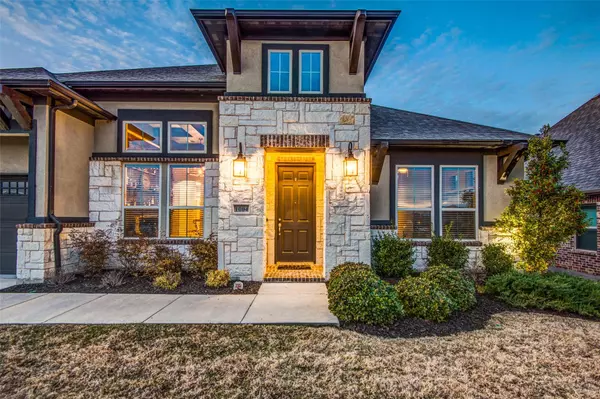For more information regarding the value of a property, please contact us for a free consultation.
1004 Rock Falls Drive Mckinney, TX 75071
Want to know what your home might be worth? Contact us for a FREE valuation!

Our team is ready to help you sell your home for the highest possible price ASAP
Key Details
Property Type Single Family Home
Sub Type Single Family Residence
Listing Status Sold
Purchase Type For Sale
Square Footage 3,257 sqft
Price per Sqft $159
Subdivision Trinity Falls Planning Unit 1 Ph 2A
MLS Listing ID 14268098
Sold Date 02/26/20
Style Traditional
Bedrooms 4
Full Baths 3
HOA Fees $78/qua
HOA Y/N Mandatory
Total Fin. Sqft 3257
Year Built 2015
Annual Tax Amount $7,641
Lot Size 10,323 Sqft
Acres 0.237
Lot Dimensions 70x136x81x142
Property Description
Welcome Home! This Ashton Woods Avalon Plan optioned out with Media, 2.5 car garage, stucco and stone elevation situated on oversized lot and located in the masterplan community of Trinity Falls where you do NOT pay city tax. Beautiful hardwoods blanket all living areas and master, reclaimed shiplap wall and coffered ceiling in dining creates a cocktail room. Kitchen boasts SS appliances, quarts countertops, marble backsplash and beamed ceiling. Stone fireplace, cedar mantle and floating shelves in living area. Tray ceiling in master, oversized walk in shower and custom closet. Gorgeous outdoor living with grill, kegerator, double arbor, extensive lighting, tanning deck, water features and led lighting!
Location
State TX
County Collin
Community Community Pool, Greenbelt, Jogging Path/Bike Path, Lake, Playground
Direction GPS
Rooms
Dining Room 1
Interior
Interior Features Cable TV Available, Decorative Lighting, Flat Screen Wiring, High Speed Internet Available, Sound System Wiring, Vaulted Ceiling(s), Wainscoting
Heating Central, Electric
Cooling Ceiling Fan(s), Central Air, Electric
Flooring Carpet, Ceramic Tile, Wood
Fireplaces Number 1
Fireplaces Type Gas Logs, Gas Starter, Stone
Appliance Built-in Gas Range, Dishwasher, Disposal, Gas Cooktop, Microwave, Plumbed for Ice Maker, Vented Exhaust Fan, Gas Water Heater
Heat Source Central, Electric
Laundry Electric Dryer Hookup, Full Size W/D Area, Washer Hookup
Exterior
Exterior Feature Attached Grill, Covered Patio/Porch, Rain Gutters, Lighting
Garage Spaces 2.0
Fence Wood
Pool Gunite, In Ground, Sport, Water Feature
Community Features Community Pool, Greenbelt, Jogging Path/Bike Path, Lake, Playground
Utilities Available City Sewer, City Water, Concrete, Curbs, Individual Gas Meter, Individual Water Meter
Roof Type Composition
Parking Type 2-Car Double Doors, Covered, Garage Door Opener, Garage, Garage Faces Front
Garage Yes
Private Pool 1
Building
Lot Description Interior Lot, Subdivision
Story One
Foundation Slab
Structure Type Brick,Stucco
Schools
Elementary Schools Naomi Press
Middle Schools Johnson
High Schools Mckinneyno
School District Mckinney Isd
Others
Restrictions No Known Restriction(s)
Ownership Wesley & Kristin Owens
Acceptable Financing Cash, Conventional, VA Loan
Listing Terms Cash, Conventional, VA Loan
Financing VA
Read Less

©2024 North Texas Real Estate Information Systems.
Bought with Sandra Merritt • East Plano Realty, LLC
GET MORE INFORMATION




