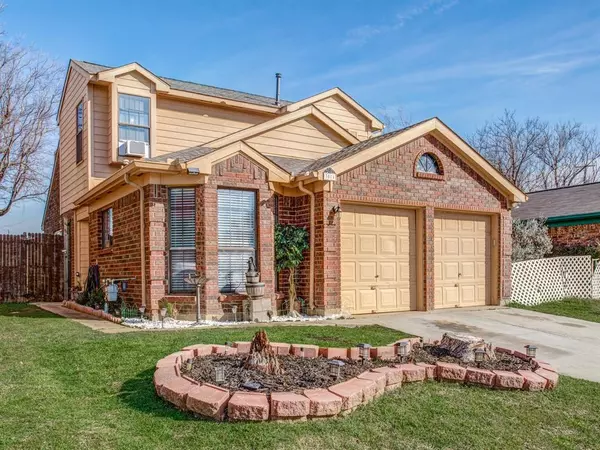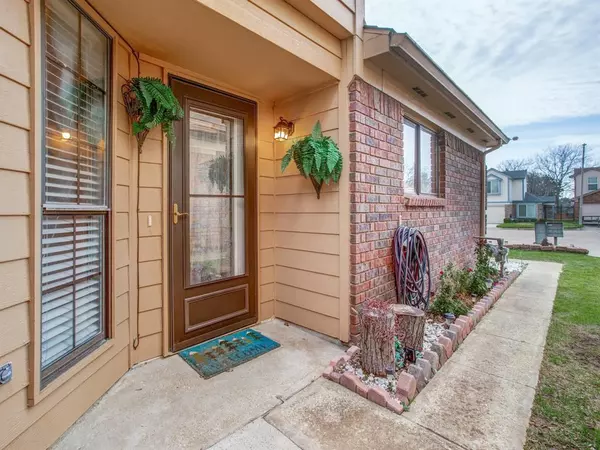For more information regarding the value of a property, please contact us for a free consultation.
3014 Rustlewind Lane Grand Prairie, TX 75052
Want to know what your home might be worth? Contact us for a FREE valuation!

Our team is ready to help you sell your home for the highest possible price ASAP
Key Details
Property Type Single Family Home
Sub Type Single Family Residence
Listing Status Sold
Purchase Type For Sale
Square Footage 1,440 sqft
Price per Sqft $131
Subdivision Kirby Creek Village Add
MLS Listing ID 14275179
Sold Date 03/03/20
Style Traditional
Bedrooms 3
Full Baths 2
HOA Fees $23/ann
HOA Y/N Mandatory
Total Fin. Sqft 1440
Year Built 1985
Annual Tax Amount $4,527
Lot Size 3,833 Sqft
Acres 0.088
Property Description
Great Location, Beautiful 3 bedrooms, 2 bath home, gently loved two story starter home on a cul de sac great for kids to ride their bikes. wood fence, New roof (10-2019), The home is close to everything: Indoor Waterpark Epic, Ikea, Hwy 360, I20 and 161 Toll and Joe Pool Lake. Great amenities, access to clubhouse, Tennis Courts, and community pool.
Location
State TX
County Tarrant
Community Community Pool
Direction From Hwy 360 exit to go E on E Mayfield Rd, L on S Great Southwest Pkwy, R on Kirbybrook Blvd, L on Twisted Vine Ln, L on Smokewind Ln, L on Rustlewind Ln.
Rooms
Dining Room 1
Interior
Interior Features Cable TV Available
Heating Central, Electric
Cooling Ceiling Fan(s), Central Air, Electric
Flooring Carpet, Laminate
Fireplaces Number 1
Fireplaces Type Gas Starter
Appliance Dishwasher, Disposal, Electric Cooktop
Heat Source Central, Electric
Exterior
Garage Spaces 2.0
Fence Wood
Community Features Community Pool
Utilities Available City Sewer, City Water
Roof Type Composition
Parking Type 2-Car Single Doors, Garage Door Opener, Garage Faces Front
Total Parking Spaces 2
Garage Yes
Building
Lot Description Cul-De-Sac, Landscaped, Subdivision
Story Two
Foundation Slab
Level or Stories Two
Structure Type Brick
Schools
Elementary Schools Moore
Middle Schools Barnett
High Schools Bowie
School District Arlington Isd
Others
Ownership See Tax records
Acceptable Financing Cash, Conventional, FHA
Listing Terms Cash, Conventional, FHA
Financing FHA
Read Less

©2024 North Texas Real Estate Information Systems.
Bought with Wesley Matthews • Townview, REALTORS
GET MORE INFORMATION




