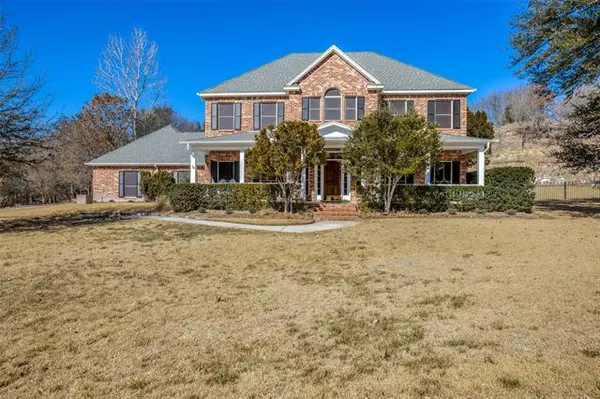For more information regarding the value of a property, please contact us for a free consultation.
6916 La Cantera Drive Fort Worth, TX 76108
Want to know what your home might be worth? Contact us for a FREE valuation!

Our team is ready to help you sell your home for the highest possible price ASAP
Key Details
Property Type Single Family Home
Sub Type Single Family Residence
Listing Status Sold
Purchase Type For Sale
Square Footage 2,868 sqft
Price per Sqft $197
Subdivision La Cantera
MLS Listing ID 14758783
Sold Date 03/25/22
Style Traditional
Bedrooms 3
Full Baths 2
Half Baths 1
HOA Fees $62/ann
HOA Y/N Mandatory
Total Fin. Sqft 2868
Year Built 2004
Annual Tax Amount $8,228
Lot Size 1.130 Acres
Acres 1.13
Property Description
Nestled among trees on 1.13 acres, this elegant, two story, custom built home provides lovely views from every window. Two living spaces and a generous dining room allow ample room for entertaining. Within the attractive kitchen youll find stainless steel appliances, a sizable pantry, a built in desk and breakfast nook. The second level hosts three bedrooms, two baths and an office space that could also be a fourth bedroom. Private owners suite offers separate vanities, walk-in shower and an oversized tub with soothing views of nature. Enjoy a glass of wine at sunset from the deck while looking over treetops and enjoying the serenity of your new home. Generac 24kW generator installed in March of 2021.
Location
State TX
County Tarrant
Community Gated
Direction From 820 go west on Silver Creek for 4.5 miles, turn left into La Cantera. From 199, take Confederate Parkway west, turn left on Silver Creek, turn right into La Cantera.
Rooms
Dining Room 2
Interior
Interior Features Cable TV Available, Decorative Lighting, High Speed Internet Available, Sound System Wiring
Heating Central, Electric, Other, Propane, Zoned
Cooling Ceiling Fan(s), Central Air, Electric, Other, Zoned
Flooring Carpet, Ceramic Tile, Wood
Fireplaces Number 1
Fireplaces Type Brick, Gas Logs
Appliance Dishwasher, Disposal, Electric Cooktop, Electric Oven, Microwave, Plumbed for Ice Maker, Refrigerator, Water Purifier, Water Softener, Electric Water Heater
Heat Source Central, Electric, Other, Propane, Zoned
Laundry Electric Dryer Hookup, Full Size W/D Area, Washer Hookup
Exterior
Exterior Feature Attached Grill, Covered Patio/Porch, Garden(s), Rain Gutters, Outdoor Living Center, Private Yard
Garage Spaces 2.0
Fence Wrought Iron
Community Features Gated
Utilities Available Aerobic Septic, Asphalt, Outside City Limits, Underground Utilities, Well
Roof Type Composition
Parking Type 2-Car Single Doors, Garage Door Opener, Garage Faces Side, Oversized
Garage Yes
Building
Lot Description Acreage, Interior Lot, Landscaped, Lrg. Backyard Grass, Many Trees, Sprinkler System, Subdivision
Story Two
Foundation Slab
Structure Type Brick
Schools
Elementary Schools Azle
Middle Schools Azle
High Schools Azle
School District Azle Isd
Others
Acceptable Financing Cash, Conventional, FHA, VA Loan
Listing Terms Cash, Conventional, FHA, VA Loan
Financing Conventional
Read Less

©2024 North Texas Real Estate Information Systems.
Bought with Kathy Dierker • Berkshire HathawayHS ACR
GET MORE INFORMATION




